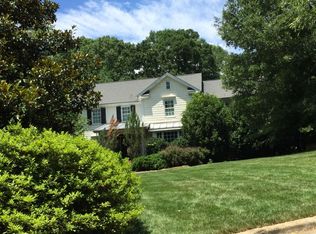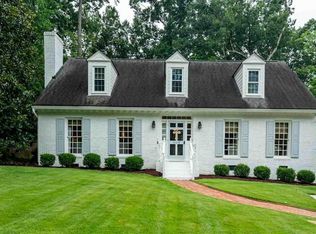Sold for $1,200,000
$1,200,000
3604 Lubbock Dr, Raleigh, NC 27612
4beds
3,471sqft
Single Family Residence, Residential
Built in 1976
0.34 Acres Lot
$1,377,800 Zestimate®
$346/sqft
$3,698 Estimated rent
Home value
$1,377,800
$1.25M - $1.53M
$3,698/mo
Zestimate® history
Loading...
Owner options
Explore your selling options
What's special
This beautiful property is located in one of Raleigh's loveliest neighborhoods. Space and tranquility abound. There are 2 primary suites - one on the first floor. Upstairs you will find the second primary and 2 other generous size bedrooms plus a loft and bonus room. Entertainment is a breeze with the kitchen (new stainless steel appliances), family room and sun room all flowing together. Enjoy dinners in the dining room and use the formal living room as a study or office. The upstairs has 3 bedrooms and 2 full baths. Outdoor living areas include a large screened porch, decks and patio area. This home has been meticulously cared for and is ready for its new owner. The second floor HVAC and primary suite addition on the first floor are brand new. The roof was replaced in 2022 and includes warranty!
Zillow last checked: 8 hours ago
Listing updated: October 27, 2025 at 11:57pm
Listed by:
Sarah Clements Cain 919-413-3535,
Allen Tate/Raleigh-Glenwood
Bought with:
Nicole Prophet, 313289
KoHo Realty Inc.
Source: Doorify MLS,MLS#: 2539987
Facts & features
Interior
Bedrooms & bathrooms
- Bedrooms: 4
- Bathrooms: 4
- Full bathrooms: 3
- 1/2 bathrooms: 1
Heating
- Forced Air, Natural Gas
Cooling
- Central Air, Gas
Appliances
- Included: Dishwasher, Dryer, Electric Water Heater, Gas Range, Microwave, Refrigerator, Washer
- Laundry: Upper Level
Features
- Bathtub Only, Ceiling Fan(s), Double Vanity, Entrance Foyer, Granite Counters, Pantry, Master Downstairs, Shower Only, Walk-In Closet(s)
- Flooring: Hardwood, Slate
- Doors: Storm Door(s)
- Windows: Insulated Windows, Skylight(s)
- Basement: Crawl Space
- Number of fireplaces: 1
- Fireplace features: Family Room, Gas Log
Interior area
- Total structure area: 3,471
- Total interior livable area: 3,471 sqft
- Finished area above ground: 3,471
- Finished area below ground: 0
Property
Parking
- Total spaces: 2
- Parking features: Attached, Concrete, Driveway, Garage, Garage Door Opener
- Attached garage spaces: 2
Features
- Levels: Two
- Stories: 2
- Patio & porch: Covered, Deck, Porch, Screened
- Exterior features: Fenced Yard
- Fencing: Brick
- Has view: Yes
Lot
- Size: 0.34 Acres
Details
- Additional structures: Shed(s), Storage
- Parcel number: 0795659721
- Zoning: R-4
Construction
Type & style
- Home type: SingleFamily
- Architectural style: Traditional
- Property subtype: Single Family Residence, Residential
Materials
- Brick, Fiber Cement, Radiant Barrier
Condition
- New construction: No
- Year built: 1976
Utilities & green energy
- Sewer: Public Sewer
- Water: Public
Community & neighborhood
Location
- Region: Raleigh
- Subdivision: Coley Forest
HOA & financial
HOA
- Has HOA: No
Price history
| Date | Event | Price |
|---|---|---|
| 1/19/2024 | Sold | $1,200,000-4%$346/sqft |
Source: | ||
| 12/6/2023 | Pending sale | $1,250,000$360/sqft |
Source: | ||
| 11/1/2023 | Listed for sale | $1,250,000$360/sqft |
Source: | ||
Public tax history
| Year | Property taxes | Tax assessment |
|---|---|---|
| 2025 | $10,884 +0.4% | $1,245,693 |
| 2024 | $10,839 +17.6% | $1,245,693 +47.6% |
| 2023 | $9,219 +7.6% | $843,925 |
Find assessor info on the county website
Neighborhood: Glenwood
Nearby schools
GreatSchools rating
- 7/10Lacy ElementaryGrades: PK-5Distance: 0.9 mi
- 6/10Oberlin Middle SchoolGrades: 6-8Distance: 1.2 mi
- 7/10Needham Broughton HighGrades: 9-12Distance: 2.7 mi
Schools provided by the listing agent
- Elementary: Wake - Lacy
- Middle: Wake - Oberlin
- High: Wake - Broughton
Source: Doorify MLS. This data may not be complete. We recommend contacting the local school district to confirm school assignments for this home.
Get a cash offer in 3 minutes
Find out how much your home could sell for in as little as 3 minutes with a no-obligation cash offer.
Estimated market value$1,377,800
Get a cash offer in 3 minutes
Find out how much your home could sell for in as little as 3 minutes with a no-obligation cash offer.
Estimated market value
$1,377,800

