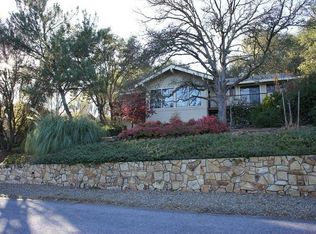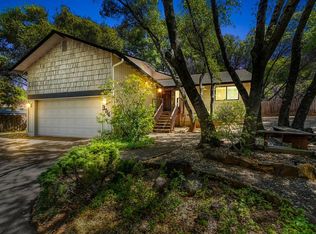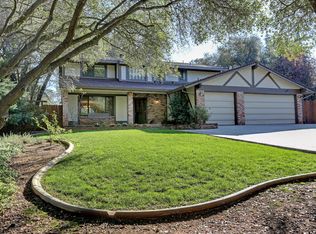This stunning home faces east toward the lush canopy of the Cameron Park golf course and offers a dramatic welcome with recent Trex decking, bold wood-beamed ceilings and impressive upgrades throughout. Updated floor coverings include quality wood-look vinyl, plush carpet, and natural stone in the baths. The primary bathroom was remodeled with a spacious stone shower, as was the downstairs bathroom shower stall. In the kitchen you'll find a new Bosch dishwasher and a recently upgraded GE Profile oven and microwave. Check out the leased solar with V3 electric, and a generator to power the home during any outages. Consider the advantages of a propane counter-top range, a new propane water heater, propane-fired fireplaces, and even a line to the back yard to fire your grill. And speaking of outdoor spaces, if you can pull yourself away from the lovely front deck you'll find a huge roof deck for lounging and a spacious rear yard with plenty of shade and a nice deck for outdoor fun
This property is off market, which means it's not currently listed for sale or rent on Zillow. This may be different from what's available on other websites or public sources.


