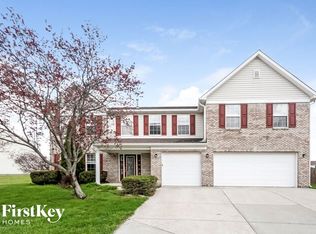Sold
$360,000
3604 Newberry Rd, Plainfield, IN 46168
4beds
3,922sqft
Residential, Single Family Residence
Built in 2004
0.29 Acres Lot
$361,100 Zestimate®
$92/sqft
$3,060 Estimated rent
Home value
$361,100
$336,000 - $390,000
$3,060/mo
Zestimate® history
Loading...
Owner options
Explore your selling options
What's special
This single-family residence in Hendricks County presents an inviting home, ready for its next chapter. Imagine mornings spent in the screened in porch as you prepare for the day ahead; Evenings are best spent gathered in the large living room or time spent with friends and family in basement that offers a unique entertainment experience with a bar featuring a distinctive wood wall, creating a focal point for gatherings and celebrations. The primary suite includes a walk-in closet, offering generous storage for your wardrobe. The laundry room adds to the convenience of daily living.With 4 bedrooms and 2 full bathrooms, plus a half bathroom, this 2891 square foot, two-story home, built in 2004, offers ample space for comfortable living. This thoughtfully designed home presents an exceptional opportunity to embrace a lifestyle of comfort and convenience.
Zillow last checked: 8 hours ago
Listing updated: October 08, 2025 at 03:06pm
Listing Provided by:
Lynn Roberts 317-418-6351,
Home Pro USA, Inc
Bought with:
IBRAHIM OJERINDE
IB REALTORS
Source: MIBOR as distributed by MLS GRID,MLS#: 22054778
Facts & features
Interior
Bedrooms & bathrooms
- Bedrooms: 4
- Bathrooms: 3
- Full bathrooms: 2
- 1/2 bathrooms: 1
- Main level bathrooms: 1
Primary bedroom
- Level: Upper
- Area: 323 Square Feet
- Dimensions: 19x17
Bedroom 2
- Level: Upper
- Area: 144 Square Feet
- Dimensions: 12x12
Bedroom 3
- Level: Upper
- Area: 144 Square Feet
- Dimensions: 12x12
Bedroom 4
- Level: Upper
- Area: 144 Square Feet
- Dimensions: 12x12
Bonus room
- Level: Upper
- Area: 225 Square Feet
- Dimensions: 15x15
Breakfast room
- Level: Main
- Area: 110 Square Feet
- Dimensions: 10x11
Dining room
- Features: Luxury Vinyl Plank
- Level: Main
- Area: 144 Square Feet
- Dimensions: 12x12
Great room
- Level: Main
- Area: 315 Square Feet
- Dimensions: 21x15
Kitchen
- Level: Main
- Area: 120 Square Feet
- Dimensions: 10x12
Laundry
- Level: Main
- Area: 66 Square Feet
- Dimensions: 6x11
Living room
- Level: Main
- Area: 144 Square Feet
- Dimensions: 12x12
Heating
- Forced Air, Natural Gas
Cooling
- Central Air
Appliances
- Included: Dishwasher, Dryer, Disposal, Gas Water Heater, Microwave, Electric Oven, Range Hood, Refrigerator, Washer, Water Heater
- Laundry: Main Level
Features
- Attic Access, Double Vanity, Ceiling Fan(s), High Speed Internet, Eat-in Kitchen, Walk-In Closet(s)
- Windows: Wood Work Painted
- Basement: Daylight,Full,Storage Space
- Attic: Access Only
- Number of fireplaces: 1
- Fireplace features: Gas Log, Great Room
Interior area
- Total structure area: 3,922
- Total interior livable area: 3,922 sqft
- Finished area below ground: 0
Property
Parking
- Total spaces: 2
- Parking features: Attached
- Attached garage spaces: 2
- Details: Garage Parking Other(Finished Garage, Garage Door Opener, Guest Street Parking, Keyless Entry, Service Door)
Features
- Levels: Two
- Stories: 2
- Patio & porch: Covered, Patio, Screened
Lot
- Size: 0.29 Acres
- Features: City Lot, Curbs, Sidewalks, Storm Sewer, Mature Trees
Details
- Parcel number: 321029477022000029
- Special conditions: None,Sales Disclosure On File
- Horse amenities: None
Construction
Type & style
- Home type: SingleFamily
- Architectural style: Traditional
- Property subtype: Residential, Single Family Residence
Materials
- Brick, Vinyl With Brick
- Foundation: Concrete Perimeter, Block
Condition
- New construction: No
- Year built: 2004
Utilities & green energy
- Electric: 200+ Amp Service
- Water: Public
- Utilities for property: Electricity Connected, Sewer Connected, Water Connected
Community & neighborhood
Location
- Region: Plainfield
- Subdivision: Fairfield Woods Of Saratoga
HOA & financial
HOA
- Has HOA: Yes
- HOA fee: $350 annually
- Amenities included: None
- Services included: Entrance Common
Price history
| Date | Event | Price |
|---|---|---|
| 10/3/2025 | Sold | $360,000+0%$92/sqft |
Source: | ||
| 9/10/2025 | Pending sale | $359,900$92/sqft |
Source: | ||
| 9/5/2025 | Price change | $359,900-2.7%$92/sqft |
Source: | ||
| 8/5/2025 | Listed for sale | $369,900$94/sqft |
Source: | ||
Public tax history
| Year | Property taxes | Tax assessment |
|---|---|---|
| 2024 | $3,188 +3.1% | $330,100 +2.9% |
| 2023 | $3,092 +13.3% | $320,800 +3.8% |
| 2022 | $2,728 +11.7% | $309,200 +13.3% |
Find assessor info on the county website
Neighborhood: 46168
Nearby schools
GreatSchools rating
- 7/10Mill Creek East ElementaryGrades: K-5Distance: 4.6 mi
- 7/10Cascade Middle SchoolGrades: 6-8Distance: 6.9 mi
- 10/10Cascade Senior High SchoolGrades: 9-12Distance: 6.9 mi
Schools provided by the listing agent
- Middle: Cascade Middle School
- High: Cascade Senior High School
Source: MIBOR as distributed by MLS GRID. This data may not be complete. We recommend contacting the local school district to confirm school assignments for this home.
Get a cash offer in 3 minutes
Find out how much your home could sell for in as little as 3 minutes with a no-obligation cash offer.
Estimated market value
$361,100
Get a cash offer in 3 minutes
Find out how much your home could sell for in as little as 3 minutes with a no-obligation cash offer.
Estimated market value
$361,100
