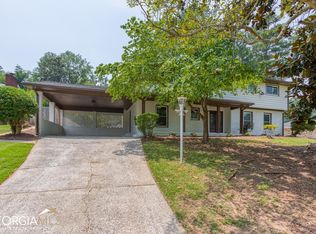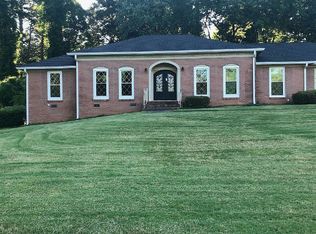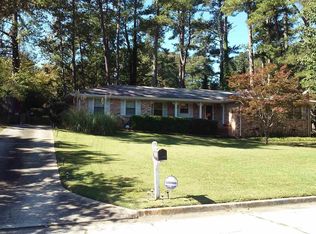Wow- excellent opportunity to get into this stable community in SW Atlanta. Beautiful split level home with mid century flare and traditional curb appeal- 3 full bedrooms and 2 full baths on one wing- social area & family room on the other. Master suite has entire wall of closets. Open floor plan off wide staircase, dark hardwoods throughout. Brick masonry floor to ceiling fireplace in the family room on the LL bonus bar turned library! Full 3rd bthrm on the lower level and easy access to 2 car garage. Location- close to shops,restaurants,library, arts center & I-285
This property is off market, which means it's not currently listed for sale or rent on Zillow. This may be different from what's available on other websites or public sources.


