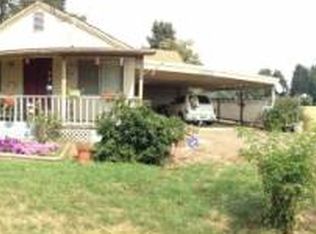Sold for $850,000
$850,000
36040 Tennessee Rd SE, Albany, OR 97322
4beds
3,100sqft
SingleFamily
Built in 1914
6.39 Acres Lot
$918,200 Zestimate®
$274/sqft
$2,869 Estimated rent
Home value
$918,200
$817,000 - $1.02M
$2,869/mo
Zestimate® history
Loading...
Owner options
Explore your selling options
What's special
Accepted Offer with Contingencies. Remarkable property that has many potential uses. Has been used as an event center, wedding, corporate, private. Great for home business. Updated farm house has over 3000 sqft. 3400 sqft Pavilion has 2 bathrooms, catering area & seating for 150. 900 sqft accessory building with 2 bedrooms. 80x48 shop. 76x20 machine shed. 2 wells, pond, and a creek.
Facts & features
Interior
Bedrooms & bathrooms
- Bedrooms: 4
- Bathrooms: 2
- Full bathrooms: 2
Heating
- Heat pump
Features
- Flooring: Carpet, Hardwood
- Basement: Finished, Full
Interior area
- Total interior livable area: 3,100 sqft
Property
Lot
- Size: 6.39 Acres
Details
- Parcel number: 00063277
Construction
Type & style
- Home type: SingleFamily
Materials
- Roof: Composition
Condition
- Year built: 1914
Community & neighborhood
Location
- Region: Albany
Other
Other facts
- FLOOD PLAIN: Unknown
- FLOORING: Carpet, Wood
- FOUNDATION: Continuous, Slab
- HIGH SPEED COMM ACCESS: Available
- LANDSCAPE: Yes
- VIEW: Territorial
- WATER HEATER: Electric
- Type: Residence
- OUTBUILDINGS: Shed, Separate Shop, Other (Refer to Remarks), Barn
- Living Room Level: 1/Main
- Kitchen Level: 1/Main
- Master Bedroom Level: 1/Main
- Home Style: 2 Story
- FENCED YARD: Partial
- LOT TYPE: Dimension Above
- RANGE FACILITY: Electric, Range Included
- ROOF: Composition
- WATER: Well, Connected
- DISHWASHER: Yes
- PATIO: Patio, Deck
- Dining Room Level: 1/Main
- SIDING STYLE: Lap
- Family Room Level: 1/Main
- Bedroom 3 Level: 2/Upper
- DINING: Formal
- DUAL LIVING: Possible
- FIREPLACE: Living Room, Stove, Propane
- BASEMENT: Finished, Full
- Utility Room Level: Lower/Basement
- Bedroom 2 Level: 2/Upper
- Additional Room Level: Lower/Basement
- SIDING: Vinyl
- Bedroom 4 Level: 2/Upper
- HEATING-COOLING: Electric, Heat Pump
- Street Designation: Rd
- SUITABLE FOR: Agribusiness, Pasture/Ranch, Other (Refer to Remarks)
- Tax Account #: 63277
- Tax Property ID: 63277
Price history
| Date | Event | Price |
|---|---|---|
| 10/31/2023 | Sold | $850,000-10.1%$274/sqft |
Source: Public Record Report a problem | ||
| 10/2/2018 | Listing removed | $945,000$305/sqft |
Source: RE/MAX INTEGRITY #733763 Report a problem | ||
| 6/1/2018 | Listed for sale | $945,000+71.2%$305/sqft |
Source: RE/MAX INTEGRITY ALBANY BRANCH #733763 Report a problem | ||
| 4/26/2005 | Sold | $552,000$178/sqft |
Source: Public Record Report a problem | ||
Public tax history
| Year | Property taxes | Tax assessment |
|---|---|---|
| 2024 | $9,355 +2.9% | $649,860 +3% |
| 2023 | $9,088 +1.1% | $630,940 +3% |
| 2022 | $8,991 | $612,570 +3% |
Find assessor info on the county website
Neighborhood: 97322
Nearby schools
GreatSchools rating
- 8/10Timber Ridge SchoolGrades: 3-8Distance: 5.5 mi
- 7/10South Albany High SchoolGrades: 9-12Distance: 7.4 mi
- 6/10Meadow Ridge Elementary SchoolGrades: K-3Distance: 5.6 mi
Get a cash offer in 3 minutes
Find out how much your home could sell for in as little as 3 minutes with a no-obligation cash offer.
Estimated market value$918,200
Get a cash offer in 3 minutes
Find out how much your home could sell for in as little as 3 minutes with a no-obligation cash offer.
Estimated market value
$918,200
