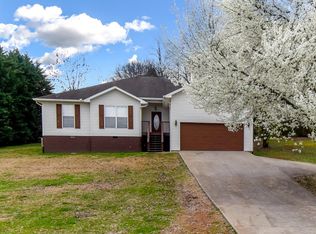Move-in ready beauty is waiting for you! This 3BR 2Bath house features fresh paint throughout, hardwood floors, cathedral ceilings in the oversized great room and master bedroom, gas fireplace as well as a large eat-in kitchen with tons of cabinet space, breakfast bar and stainless appliances! The split bedroom floor plan allows for extra privacy. Master bedroom features cathedral ceiling open into the master bath with walk-in shower, jetted tub, double vanities, water closet and separate his & her walk-in closets. Two guest bedrooms and the guest bath have oversized closets, updated ceiling fans, double vanities and linen closet. Two car oversized garage opens to entry/mud area next to the separate utility room. Beautiful views from your front porch and privacy on the back patio. This house is located only minutes from shopping and dinning but feels like a private retreat on close to .5 acre!!
This property is off market, which means it's not currently listed for sale or rent on Zillow. This may be different from what's available on other websites or public sources.
