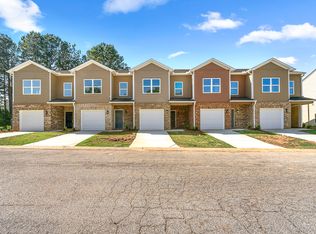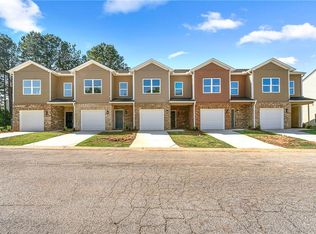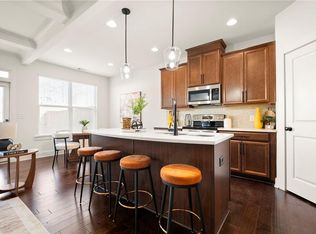Hurry to catch one of the remaining 5 lots remaining! This 3 bedroom, 2.5 bathroom townhome is ready for you to put your finishing touches on it. 3 different selection packages available for finishes, as well as 2 different floorplans to choose from. Whichever options you choose, this home will be the perfect combination of style and function. The main level is an open floor plan with tons of natural lighting. This is an entertainers dream - seamlessly transition from the kitchen to the living area. Stainless steel kitchen appliances. Hardwood floors throughout. Owner's suite bathroom features a double vanity and glass door walk-in shower. Easy access to 285 and 20, Don't miss out on the opportunity to make this home your own today!
Active
$285,000
3605 Brycewood Dr, Decatur, GA 30034
3beds
1,515sqft
Est.:
Townhouse, Residential
Built in 2024
2,003.76 Square Feet Lot
$284,200 Zestimate®
$188/sqft
$17/mo HOA
What's special
Tons of natural lightingOpen floor planStainless steel kitchen appliancesGlass door walk-in shower
- 112 days |
- 85 |
- 10 |
Zillow last checked: 8 hours ago
Listing updated: October 10, 2025 at 06:44am
Listing Provided by:
Kasondra McConnell,
Compass
Source: FMLS GA,MLS#: 7662373
Tour with a local agent
Facts & features
Interior
Bedrooms & bathrooms
- Bedrooms: 3
- Bathrooms: 3
- Full bathrooms: 2
- 1/2 bathrooms: 1
Rooms
- Room types: Family Room
Primary bedroom
- Features: Other
- Level: Other
Bedroom
- Features: Other
Primary bathroom
- Features: Other
Dining room
- Features: Open Concept
Kitchen
- Features: Cabinets White, Eat-in Kitchen, Kitchen Island, Pantry, Pantry Walk-In, Solid Surface Counters, View to Family Room
Heating
- Forced Air, Natural Gas
Cooling
- Ceiling Fan(s), Central Air
Appliances
- Included: Dishwasher, Disposal, Gas Range, Refrigerator
- Laundry: In Hall, Upper Level
Features
- High Ceilings 10 ft Main, High Ceilings 10 ft Upper
- Flooring: Ceramic Tile, Vinyl
- Windows: Double Pane Windows
- Basement: None
- Has fireplace: No
- Fireplace features: None
- Common walls with other units/homes: 2+ Common Walls
Interior area
- Total structure area: 1,515
- Total interior livable area: 1,515 sqft
Video & virtual tour
Property
Parking
- Total spaces: 1
- Parking features: Garage
- Garage spaces: 1
Accessibility
- Accessibility features: None
Features
- Levels: Two
- Stories: 2
- Patio & porch: Front Porch, Patio
- Exterior features: Other
- Pool features: None
- Spa features: None
- Fencing: None
- Has view: Yes
- View description: Trees/Woods
- Waterfront features: None
- Body of water: None
Lot
- Size: 2,003.76 Square Feet
- Features: Landscaped, Wooded
Details
- Additional structures: None
- Parcel number: 15 061 13 050
- Other equipment: None
- Horse amenities: None
Construction
Type & style
- Home type: Townhouse
- Architectural style: Townhouse
- Property subtype: Townhouse, Residential
- Attached to another structure: Yes
Materials
- Brick Front, Vinyl Siding
- Foundation: Slab
- Roof: Shingle
Condition
- Resale
- New construction: No
- Year built: 2024
Utilities & green energy
- Electric: 220 Volts
- Sewer: Public Sewer
- Water: Public
- Utilities for property: Electricity Available, Phone Available, Sewer Available
Green energy
- Energy efficient items: None
- Energy generation: None
Community & HOA
Community
- Features: Other
- Security: None
- Subdivision: Brycewood Lakes
HOA
- Has HOA: Yes
- HOA fee: $200 annually
Location
- Region: Decatur
Financial & listing details
- Price per square foot: $188/sqft
- Tax assessed value: $219,100
- Annual tax amount: $994
- Date on market: 10/8/2025
- Cumulative days on market: 271 days
- Ownership: Fee Simple
- Electric utility on property: Yes
- Road surface type: Asphalt
Estimated market value
$284,200
$270,000 - $298,000
$2,142/mo
Price history
Price history
| Date | Event | Price |
|---|---|---|
| 11/11/2025 | Listed for rent | $2,150$1/sqft |
Source: Zillow Rentals Report a problem | ||
| 10/27/2025 | Listing removed | $2,150$1/sqft |
Source: FMLS GA #7634530 Report a problem | ||
| 10/9/2025 | Listed for sale | $285,000-4.7%$188/sqft |
Source: | ||
| 10/6/2025 | Listing removed | $299,000$197/sqft |
Source: | ||
| 8/19/2025 | Listed for rent | $2,150$1/sqft |
Source: FMLS GA #7634530 Report a problem | ||
Public tax history
Public tax history
| Year | Property taxes | Tax assessment |
|---|---|---|
| 2025 | -- | $87,640 +338.2% |
| 2024 | $994 +11.9% | $20,000 |
| 2023 | $888 +170.4% | $20,000 +177.8% |
Find assessor info on the county website
BuyAbility℠ payment
Est. payment
$1,717/mo
Principal & interest
$1367
Property taxes
$233
Other costs
$117
Climate risks
Neighborhood: 30034
Nearby schools
GreatSchools rating
- 4/10Chapel Hill Elementary SchoolGrades: PK-5Distance: 0.4 mi
- 6/10Chapel Hill Middle SchoolGrades: 6-8Distance: 0.6 mi
- 4/10Southwest Dekalb High SchoolGrades: 9-12Distance: 1.7 mi
Schools provided by the listing agent
- Elementary: Chapel Hill - Dekalb
- Middle: Chapel Hill - Dekalb
- High: Southwest Dekalb
Source: FMLS GA. This data may not be complete. We recommend contacting the local school district to confirm school assignments for this home.
- Loading
- Loading




