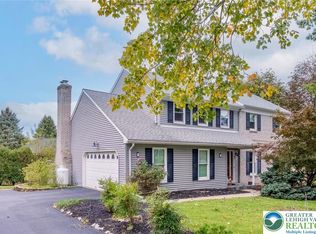Sold for $507,500
$507,500
3605 Country Club Rd, Allentown, PA 18103
4beds
3,062sqft
Single Family Residence
Built in 1988
10,585.08 Square Feet Lot
$514,100 Zestimate®
$166/sqft
$3,142 Estimated rent
Home value
$514,100
$463,000 - $571,000
$3,142/mo
Zestimate® history
Loading...
Owner options
Explore your selling options
What's special
Welcome to this well-maintained 4-bedroom, 3.5-bath 2-story colonial in the desirable Devonshire subdivision of Western Salisbury Township. The main level features a spacious living room, formal dining room, powder room, and a bright eat-in kitchen with vaulted ceilings, skylights, and a bay window overlooking the private backyard. A cozy family room with a wood-burning fireplace, built-in bookshelves, and access to the rear deck completes the space. Upstairs, you'll find four generously sized bedrooms including a primary suite with a stunning recently remodeled bathroom. Beautiful hardwood floors extend throughout the entire second floor. The finished lower level adds incredible flexibility with a second fireplace, wet bar, full bath, and multiple bonus rooms—perfect for entertaining, hobbies, potential in-law suite or extended guest stays. Additional highlights include first-floor laundry, an attached 2-car garage, and a peaceful, tree-lined yard close to parks, shopping, and major commuter routes.*BUY WITH CONFIDENCE—PRE-LISTING HOME INSPECTION AVAILABLE * 3D MATTERPORT W/ FLOOR PLAN AVAILABLE, TOO*
Zillow last checked: 8 hours ago
Listing updated: July 23, 2025 at 08:40am
Listed by:
Creighton Faust 610-349-8482,
RE/MAX Real Estate
Bought with:
Lindsie M Henninger, RS363539
Coldwell Banker Hearthside
Nick Smith, RS291732
Coldwell Banker Hearthside
Source: GLVR,MLS#: 756628 Originating MLS: Lehigh Valley MLS
Originating MLS: Lehigh Valley MLS
Facts & features
Interior
Bedrooms & bathrooms
- Bedrooms: 4
- Bathrooms: 4
- Full bathrooms: 3
- 1/2 bathrooms: 1
Primary bedroom
- Level: Second
- Dimensions: 12.00 x 19.00
Bedroom
- Level: Second
- Dimensions: 15.00 x 12.00
Bedroom
- Level: Second
- Dimensions: 13.00 x 12.00
Bedroom
- Level: Second
- Dimensions: 13.00 x 11.00
Primary bathroom
- Level: Second
- Dimensions: 9.00 x 8.00
Breakfast room nook
- Level: First
- Dimensions: 9.00 x 9.00
Dining room
- Level: First
- Dimensions: 12.00 x 12.00
Family room
- Level: First
- Dimensions: 21.00 x 14.00
Foyer
- Level: First
- Dimensions: 10.00 x 12.00
Other
- Level: Second
- Dimensions: 8.00 x 10.00
Other
- Level: Basement
- Dimensions: 9.00 x 9.00
Half bath
- Level: First
- Dimensions: 3.00 x 6.00
Kitchen
- Level: First
- Dimensions: 17.00 x 10.00
Laundry
- Level: First
- Dimensions: 36.00 x 8.00
Living room
- Level: First
- Dimensions: 19.00 x 12.00
Other
- Description: Work/Hobby Room
- Level: Basement
- Dimensions: 20.00 x 12.00
Other
- Description: Utility
- Level: Basement
- Dimensions: 18.00 x 12.00
Recreation
- Level: Basement
- Dimensions: 30.00 x 14.00
Heating
- Electric, Heat Pump
Cooling
- Central Air
Appliances
- Included: Dishwasher, Electric Oven, Electric Range, Electric Water Heater, Microwave
- Laundry: Washer Hookup, Dryer Hookup, Main Level
Features
- Dining Area, Separate/Formal Dining Room, Eat-in Kitchen, Game Room, In-Law Floorplan, Family Room Main Level, Walk-In Closet(s)
- Flooring: Carpet, Hardwood, Tile
- Basement: Exterior Entry,Finished
- Has fireplace: Yes
- Fireplace features: Lower Level, Living Room
Interior area
- Total interior livable area: 3,062 sqft
- Finished area above ground: 2,362
- Finished area below ground: 700
Property
Parking
- Total spaces: 2
- Parking features: Attached, Garage
- Attached garage spaces: 2
Features
- Stories: 2
- Patio & porch: Deck, Patio
- Exterior features: Deck, Patio
Lot
- Size: 10,585 sqft
- Dimensions: 85 x 130 IRREG
- Features: Flat
Details
- Parcel number: 549541516720 1
- Zoning: R3-Medium - Low Density R
- Special conditions: None
Construction
Type & style
- Home type: SingleFamily
- Architectural style: Colonial
- Property subtype: Single Family Residence
Materials
- Aluminum Siding, Brick
- Roof: Asphalt,Fiberglass
Condition
- Year built: 1988
Utilities & green energy
- Sewer: Public Sewer
- Water: Public
Community & neighborhood
Location
- Region: Allentown
- Subdivision: Devonshire
Other
Other facts
- Listing terms: Cash,Conventional,FHA,VA Loan
- Ownership type: Fee Simple
Price history
| Date | Event | Price |
|---|---|---|
| 6/30/2025 | Sold | $507,500-1.5%$166/sqft |
Source: | ||
| 6/16/2025 | Pending sale | $515,000$168/sqft |
Source: | ||
| 5/30/2025 | Listing removed | $515,000$168/sqft |
Source: | ||
| 5/29/2025 | Pending sale | $515,000$168/sqft |
Source: | ||
| 5/12/2025 | Listed for sale | $515,000+110.2%$168/sqft |
Source: | ||
Public tax history
| Year | Property taxes | Tax assessment |
|---|---|---|
| 2025 | $8,309 +7.7% | $256,500 |
| 2024 | $7,718 +5.4% | $256,500 |
| 2023 | $7,322 | $256,500 |
Find assessor info on the county website
Neighborhood: 18103
Nearby schools
GreatSchools rating
- 6/10Salisbury Middle SchoolGrades: 5-8Distance: 0.8 mi
- 6/10Salisbury Senior High SchoolGrades: 9-12Distance: 3.7 mi
- 5/10Salisbury Elementary SchoolGrades: K-4Distance: 4.5 mi
Schools provided by the listing agent
- District: Salisbury
Source: GLVR. This data may not be complete. We recommend contacting the local school district to confirm school assignments for this home.
Get a cash offer in 3 minutes
Find out how much your home could sell for in as little as 3 minutes with a no-obligation cash offer.
Estimated market value$514,100
Get a cash offer in 3 minutes
Find out how much your home could sell for in as little as 3 minutes with a no-obligation cash offer.
Estimated market value
$514,100
