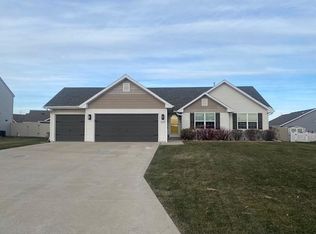Closed
$395,000
3605 Eagles Ridge Drive, Beloit, WI 53511
4beds
3,764sqft
Single Family Residence
Built in 2005
0.32 Acres Lot
$444,400 Zestimate®
$105/sqft
$2,751 Estimated rent
Home value
$444,400
$422,000 - $467,000
$2,751/mo
Zestimate® history
Loading...
Owner options
Explore your selling options
What's special
This home is dressed for success! Stunning 4 bedroom, 3 bath, 2 story contemporary home! Located on a large fenced in corner lot with privacy! This home has tons of sunlight shining with the large windows and high ceilings. LVP wood floors throughout. Formal dining area, brand new appliances in the kitchen and a very cozy family room with a fireplace to cuddle up in! Primary bedroom suite has 2 walk in closets and 2 additional closets. Beautiful vaulted ceiling, electric fireplace and a recently remodeled bathroom with soaking tub and amazing shower. Loft area is great to overlook the living room. Basement has 3 exposed windows waiting to be finished off! Tucked away in a newer neighborhood not far from the interstate for easy commuting. Hurry to get a look at this before it's gone!
Zillow last checked: 8 hours ago
Listing updated: March 01, 2024 at 07:08am
Listed by:
Nate Lancaster 608-214-4435,
EXP Realty, LLC
Bought with:
Julie Wilson
Source: WIREX MLS,MLS#: 1968198 Originating MLS: South Central Wisconsin MLS
Originating MLS: South Central Wisconsin MLS
Facts & features
Interior
Bedrooms & bathrooms
- Bedrooms: 4
- Bathrooms: 3
- Full bathrooms: 2
- 1/2 bathrooms: 1
Primary bedroom
- Level: Upper
- Area: 340
- Dimensions: 20 x 17
Bedroom 2
- Level: Upper
- Area: 154
- Dimensions: 11 x 14
Bedroom 3
- Level: Upper
- Area: 121
- Dimensions: 11 x 11
Bedroom 4
- Level: Upper
- Area: 130
- Dimensions: 13 x 10
Bathroom
- Features: Stubbed For Bathroom on Lower, At least 1 Tub, Master Bedroom Bath: Full, Master Bedroom Bath, Master Bedroom Bath: Walk-In Shower, Master Bedroom Bath: Tub/No Shower
Dining room
- Level: Main
- Area: 169
- Dimensions: 13 x 13
Family room
- Level: Main
- Area: 336
- Dimensions: 21 x 16
Kitchen
- Level: Main
- Area: 156
- Dimensions: 13 x 12
Living room
- Level: Main
- Area: 240
- Dimensions: 16 x 15
Heating
- Natural Gas, Forced Air
Cooling
- Central Air
Appliances
- Included: Range/Oven, Refrigerator, Dishwasher, Microwave, Water Softener
Features
- Walk-In Closet(s), Cathedral/vaulted ceiling, Pantry, Kitchen Island
- Flooring: Wood or Sim.Wood Floors
- Basement: Full,Exposed,Full Size Windows,8'+ Ceiling,Concrete
Interior area
- Total structure area: 3,764
- Total interior livable area: 3,764 sqft
- Finished area above ground: 3,764
- Finished area below ground: 0
Property
Parking
- Total spaces: 2
- Parking features: 2 Car, Attached, Garage Door Opener
- Attached garage spaces: 2
Features
- Levels: Two
- Stories: 2
- Patio & porch: Patio
- Fencing: Fenced Yard
Lot
- Size: 0.32 Acres
- Dimensions: 99 x 142
Details
- Parcel number: 206 22821190
- Zoning: RES
- Special conditions: Arms Length
Construction
Type & style
- Home type: SingleFamily
- Architectural style: Contemporary
- Property subtype: Single Family Residence
Materials
- Vinyl Siding, Brick, Stone
Condition
- 11-20 Years
- New construction: No
- Year built: 2005
Utilities & green energy
- Sewer: Public Sewer
- Water: Public
Community & neighborhood
Location
- Region: Beloit
- Municipality: Beloit
Price history
| Date | Event | Price |
|---|---|---|
| 2/29/2024 | Sold | $395,000-7%$105/sqft |
Source: | ||
| 1/12/2024 | Contingent | $424,900$113/sqft |
Source: | ||
| 12/8/2023 | Listed for sale | $424,900$113/sqft |
Source: | ||
| 10/12/2023 | Listing removed | -- |
Source: | ||
| 8/20/2023 | Price change | $424,900-2.3%$113/sqft |
Source: | ||
Public tax history
| Year | Property taxes | Tax assessment |
|---|---|---|
| 2024 | $5,092 -17.4% | $421,400 +6.9% |
| 2023 | $6,163 -1.5% | $394,300 +4.6% |
| 2022 | $6,257 -17% | $377,000 +71.8% |
Find assessor info on the county website
Neighborhood: 53511
Nearby schools
GreatSchools rating
- 3/10Aldrich Middle SchoolGrades: 4-8Distance: 3 mi
- 2/10Memorial High SchoolGrades: 9-12Distance: 4 mi
- 2/10Todd Elementary SchoolGrades: PK-3Distance: 3 mi
Schools provided by the listing agent
- District: Beloit
Source: WIREX MLS. This data may not be complete. We recommend contacting the local school district to confirm school assignments for this home.

Get pre-qualified for a loan
At Zillow Home Loans, we can pre-qualify you in as little as 5 minutes with no impact to your credit score.An equal housing lender. NMLS #10287.
