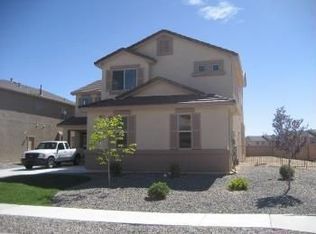Sold
Price Unknown
3605 Oasis Springs Rd NE, Rio Rancho, NM 87144
5beds
3,130sqft
Single Family Residence
Built in 2007
6,969.6 Square Feet Lot
$424,000 Zestimate®
$--/sqft
$2,649 Estimated rent
Home value
$424,000
$386,000 - $466,000
$2,649/mo
Zestimate® history
Loading...
Owner options
Explore your selling options
What's special
With over 3100 square feet of living space, this 5 bedroom, 3 FULL bath home is ready for its new owner complete with BRAND NEW PROFESIONALLY PAINTED INTERIOR!!! Do you want 2 refrigerated air units? CHECK! Do you want solar panels where PNM pays you between $200-$250 a quarter? CHECK! Do you want a central vacuuming system? CHECK! Do you want a 3-car garage? CHECK! Do you want a downstairs bedroom and bathroom separate from the upstairs bedrooms? CHECK! How about wiring for surround sound? CHECK! This home has a water softener system, custom blinds, a custom fireplace in the living room, and Cardell cabinetry in the kitchen. Appliances are all Samsung brand. The pergola in the backyard was custom made at a cost of $6000. Come ''check'' it out today!
Zillow last checked: 8 hours ago
Listing updated: October 03, 2025 at 09:44pm
Listed by:
Debra A Baker 505-620-8933,
Realty One of New Mexico
Bought with:
Christopher Shain Tanner, 50530
Keller Williams Realty
Source: SWMLS,MLS#: 1085193
Facts & features
Interior
Bedrooms & bathrooms
- Bedrooms: 5
- Bathrooms: 3
- Full bathrooms: 3
Primary bedroom
- Level: Upper
- Area: 365.81
- Dimensions: 15.7 x 23.3
Kitchen
- Level: Main
- Area: 165.85
- Dimensions: 15.5 x 10.7
Living room
- Level: Main
- Area: 386.75
- Dimensions: 17.5 x 22.1
Heating
- Central, Forced Air
Cooling
- Refrigerated
Appliances
- Included: Dishwasher, Free-Standing Gas Range, Disposal, Microwave, Water Softener Owned
- Laundry: Gas Dryer Hookup, Washer Hookup, Dryer Hookup, ElectricDryer Hookup
Features
- Breakfast Area, Bathtub, Cathedral Ceiling(s), Separate/Formal Dining Room, Dual Sinks, Jetted Tub, Kitchen Island, Loft, Multiple Living Areas, Pantry, Soaking Tub, Separate Shower, Water Closet(s), Walk-In Closet(s), Central Vacuum
- Flooring: Tile, Vinyl
- Windows: Vinyl
- Has basement: No
- Number of fireplaces: 1
- Fireplace features: Custom, Glass Doors, Gas Log
Interior area
- Total structure area: 3,130
- Total interior livable area: 3,130 sqft
Property
Parking
- Total spaces: 3
- Parking features: Attached, Finished Garage, Garage, Garage Door Opener
- Attached garage spaces: 3
Features
- Levels: Two
- Stories: 2
- Patio & porch: Open, Patio
- Exterior features: Private Yard
- Fencing: Wall
Lot
- Size: 6,969 sqft
Details
- Additional structures: Pergola
- Parcel number: R148837
- Zoning description: R-1
Construction
Type & style
- Home type: SingleFamily
- Property subtype: Single Family Residence
Materials
- Stucco
- Roof: Pitched,Shingle
Condition
- Resale
- New construction: No
- Year built: 2007
Details
- Builder name: Dr Horton
Utilities & green energy
- Sewer: Public Sewer
- Water: Public
- Utilities for property: Cable Available, Electricity Connected, Natural Gas Connected, Sewer Connected, Water Connected
Green energy
- Energy generation: Solar
Community & neighborhood
Security
- Security features: Security System, Smoke Detector(s)
Location
- Region: Rio Rancho
HOA & financial
HOA
- Has HOA: Yes
- HOA fee: $57 monthly
- Services included: Common Areas
Other
Other facts
- Listing terms: Cash,Conventional,FHA,VA Loan
- Road surface type: Asphalt, Paved
Price history
| Date | Event | Price |
|---|---|---|
| 10/2/2025 | Sold | -- |
Source: | ||
| 8/26/2025 | Pending sale | $429,900$137/sqft |
Source: | ||
| 7/14/2025 | Price change | $429,900-1.2%$137/sqft |
Source: | ||
| 7/1/2025 | Price change | $435,000-2.2%$139/sqft |
Source: | ||
| 6/3/2025 | Listed for sale | $445,000+59%$142/sqft |
Source: | ||
Public tax history
| Year | Property taxes | Tax assessment |
|---|---|---|
| 2025 | $3,061 -0.3% | $87,722 +3% |
| 2024 | $3,069 +2.6% | $85,167 +3% |
| 2023 | $2,991 +1.9% | $82,687 +3% |
Find assessor info on the county website
Neighborhood: Northern Meadows
Nearby schools
GreatSchools rating
- 4/10Cielo Azul Elementary SchoolGrades: K-5Distance: 0.2 mi
- 7/10Rio Rancho Middle SchoolGrades: 6-8Distance: 3.8 mi
- 7/10V Sue Cleveland High SchoolGrades: 9-12Distance: 3.7 mi
Get a cash offer in 3 minutes
Find out how much your home could sell for in as little as 3 minutes with a no-obligation cash offer.
Estimated market value
$424,000
