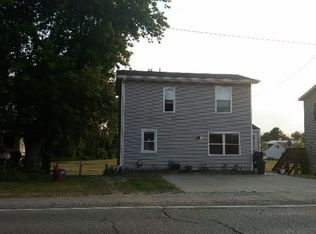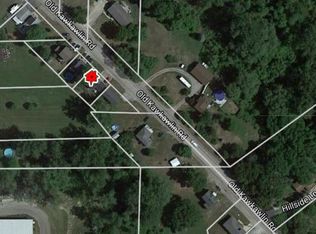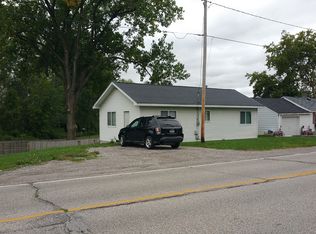Sold for $248,000
$248,000
3605 Old Kawkawlin Rd, Bay City, MI 48706
3beds
1,860sqft
Single Family Residence
Built in 2003
0.96 Acres Lot
$253,300 Zestimate®
$133/sqft
$1,940 Estimated rent
Home value
$253,300
$205,000 - $312,000
$1,940/mo
Zestimate® history
Loading...
Owner options
Explore your selling options
What's special
This 3 bedroom 2 bath home in Bangor Twp is just what you've been looking for! Spacious open concept floor plan is just over 1800 square feet, with neutral paint colors throughout and new carpeting. The large kitchen has ample counter space, updated appliances, and opens up to the dining room and living room. Plenty of cabinets here for your cookware and even has a separate pantry. Seat three or more at the counter with bar stools for casual dining, or more in the adjacent dining room. The primary bedroom features a spacious ensuite with a walk-in shower and soaker tub, connecting to a large walk-in closet. On a nearly 1-acre lot, you'll find this is the perfect country setting. The large 15'x32' deck offers a place to enjoy the wooded view, along with a hot tub. Another outstanding feature is the 30'x60' pole barn, equipped with two standard size doors and one oversized door, plenty space for storage, vehicles, or your boat and camper. Other features include newer furnace and central air, installed in 2019. Excellent location, not far from schools, shopping and dining options.
Zillow last checked: 8 hours ago
Listing updated: June 24, 2025 at 08:37am
Listed by:
Doris Leal 989-213-9078,
Berkshire Hathaway HomeServices,
Linda Sarmiento 989-529-8001,
Berkshire Hathaway HomeServices
Bought with:
Tina Langley, 6501457511
Keller Williams Preferred
Source: MiRealSource,MLS#: 50175440 Originating MLS: Saginaw Board of REALTORS
Originating MLS: Saginaw Board of REALTORS
Facts & features
Interior
Bedrooms & bathrooms
- Bedrooms: 3
- Bathrooms: 2
- Full bathrooms: 2
- Main level bathrooms: 2
- Main level bedrooms: 3
Bedroom 1
- Features: Carpet
- Level: Main
- Area: 225
- Dimensions: 15 x 15
Bedroom 2
- Features: Carpet
- Level: Main
- Area: 180
- Dimensions: 15 x 12
Bedroom 3
- Features: Carpet
- Level: Main
- Area: 121
- Dimensions: 11 x 11
Bathroom 1
- Features: Vinyl
- Level: Main
- Area: 135
- Dimensions: 15 x 9
Bathroom 2
- Features: Ceramic
- Level: Main
- Area: 40
- Dimensions: 8 x 5
Dining room
- Features: Ceramic
- Level: Main
- Area: 150
- Dimensions: 15 x 10
Kitchen
- Features: Ceramic
- Level: Main
- Area: 336
- Dimensions: 21 x 16
Living room
- Features: Carpet
- Level: Main
- Area: 255
- Dimensions: 17 x 15
Heating
- Forced Air, Natural Gas
Cooling
- Ceiling Fan(s), Central Air
Appliances
- Included: Dishwasher, Disposal, Dryer, Freezer, Range/Oven, Refrigerator, Washer, Gas Water Heater
- Laundry: Laundry Room, Main Level
Features
- Walk-In Closet(s)
- Flooring: Ceramic Tile, Carpet, Vinyl
- Windows: Window Treatments
- Basement: Block,Crawl Space
- Has fireplace: No
- Furnished: Yes
Interior area
- Total structure area: 1,860
- Total interior livable area: 1,860 sqft
- Finished area above ground: 1,860
- Finished area below ground: 0
Property
Parking
- Total spaces: 3
- Parking features: Detached
- Garage spaces: 3
Features
- Levels: One
- Stories: 1
- Patio & porch: Deck, Porch
- Has spa: Yes
- Spa features: Spa/Hot Tub, Bath
- Frontage type: Road
- Frontage length: 180
Lot
- Size: 0.96 Acres
- Dimensions: 180 x 315
- Features: Wooded
Details
- Additional structures: Pole Barn
- Parcel number: 01000810018702
- Special conditions: Private
Construction
Type & style
- Home type: SingleFamily
- Architectural style: Ranch
- Property subtype: Single Family Residence
Materials
- Vinyl Siding
Condition
- Year built: 2003
Utilities & green energy
- Sewer: Public Sanitary
- Water: Public
Community & neighborhood
Location
- Region: Bay City
- Subdivision: No
Other
Other facts
- Listing agreement: Exclusive Right To Sell
- Body type: Manufactured After 1976
- Listing terms: Cash,Conventional,FHA,VA Loan
Price history
| Date | Event | Price |
|---|---|---|
| 6/23/2025 | Sold | $248,000+3.4%$133/sqft |
Source: | ||
| 5/22/2025 | Pending sale | $239,900$129/sqft |
Source: | ||
| 5/20/2025 | Listed for sale | $239,900+6.6%$129/sqft |
Source: | ||
| 9/26/2024 | Sold | $225,000+0%$121/sqft |
Source: | ||
| 9/9/2024 | Pending sale | $224,900$121/sqft |
Source: | ||
Public tax history
| Year | Property taxes | Tax assessment |
|---|---|---|
| 2024 | $2,625 | $113,800 +14.5% |
| 2023 | -- | $99,400 +9.8% |
| 2022 | -- | $90,500 +6% |
Find assessor info on the county website
Neighborhood: 48706
Nearby schools
GreatSchools rating
- 6/10Bangor Central SchoolGrades: PK-5Distance: 0.9 mi
- 5/10Christa McAuliffe Middle SchoolGrades: 6-8Distance: 1.4 mi
- 8/10John Glenn High SchoolGrades: 9-12Distance: 1.5 mi
Schools provided by the listing agent
- District: Bangor Township Schools
Source: MiRealSource. This data may not be complete. We recommend contacting the local school district to confirm school assignments for this home.
Get pre-qualified for a loan
At Zillow Home Loans, we can pre-qualify you in as little as 5 minutes with no impact to your credit score.An equal housing lender. NMLS #10287.


