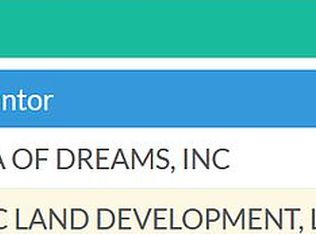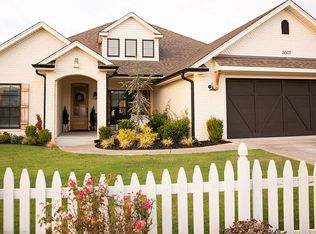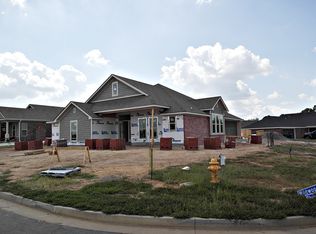Beautiful new home located in Park Meadow Subdivision. This 3 bedroom/2 bath brick home features open floor plan, granite counter tops, kitchen island, custom cabinetry, 10' ceiling, wood flooring, SS appliances, recessed lighting, free standing tub in master and much more! Nearby shopping, schools, restaurants, churches, banking and medical with convenient access to the new I-49 bypass and I-549. Just minutes from Chaffee Crossing and Fort Smith Pavilion retail center.
This property is off market, which means it's not currently listed for sale or rent on Zillow. This may be different from what's available on other websites or public sources.




