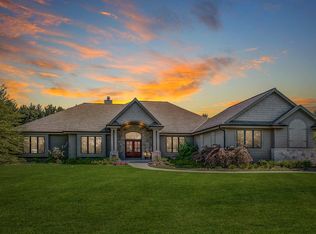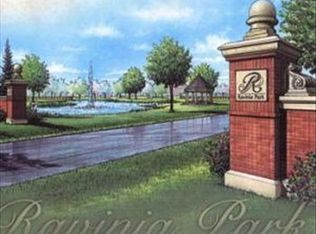Builder's own home with high end finishes! This custom-built ranch by JFK Design Build has quality materials from structure to interior finishes. American Cherry floors flow from the foyer & dining room to the open concept kitchen. Prepare to test your culinary skills in the gourmet kitchen equipped with GE monogram & GE profile appliances, large center island & granite counters. Great room features a 10' tray ceiling & fireplace finished with custom crafted stone surround. Large windows take advantage of the natural light & wooded backdrop. Retreat to the spacious master suite detailed with tray ceiling & a huge walk in closet. Finished lower level also includes a workshop. Relax on the large patio with beautiful hardscaping & a fire pit. Home has been meticulously maintained, a must see!
This property is off market, which means it's not currently listed for sale or rent on Zillow. This may be different from what's available on other websites or public sources.


