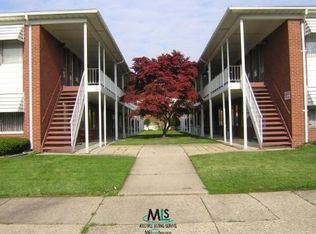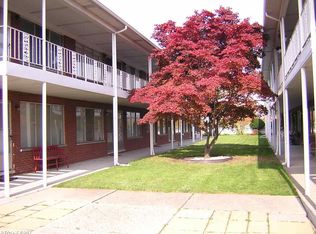Sold for $45,000
$45,000
3606 Cadieux Rd, Detroit, MI 48224
3beds
1,817sqft
Single Family Residence, Duplex
Built in 1910
5,227.2 Square Feet Lot
$-- Zestimate®
$25/sqft
$1,977 Estimated rent
Home value
Not available
Estimated sales range
Not available
$1,977/mo
Zestimate® history
Loading...
Owner options
Explore your selling options
What's special
Discover the potential of this spacious 1800 sq ft home, ideal for investors or buyers seeking a versatile property. Located just 2 blocks west of Mack, this house features 3 bedrooms, 2 bathrooms, plus a basement and detached garage, adding valuable storage and functionality. Can be utilized as two separate units, this property offers flexibility. Whether you're looking for duplex-style investment, an owner-occupied rental, or a multi generational living area the options are here. Definitely a rare opportunity. House in need of TLC, but has many classic features with the plaster walls, wood floors, large trim work, and original glass windows. Enclosed front porch with duo entries.
Zillow last checked: 8 hours ago
Listing updated: September 22, 2025 at 07:44am
Listed by:
Rhonda Glefke 810-434-6821,
Coldwell Banker Professionals
Bought with:
Rhonda Glefke, 6501248429
Coldwell Banker Professionals
Source: MiRealSource,MLS#: 50167062 Originating MLS: MiRealSource
Originating MLS: MiRealSource
Facts & features
Interior
Bedrooms & bathrooms
- Bedrooms: 3
- Bathrooms: 2
- Full bathrooms: 2
Bedroom 1
- Features: Wood
- Level: First
- Area: 150
- Dimensions: 15 x 10
Bedroom 2
- Features: Wood
- Level: First
- Area: 144
- Dimensions: 12 x 12
Bedroom 3
- Features: Carpet
- Level: Second
- Area: 108
- Dimensions: 12 x 9
Bathroom 1
- Features: Ceramic
- Level: First
- Area: 25
- Dimensions: 5 x 5
Bathroom 2
- Features: Other
- Level: Second
- Area: 64
- Dimensions: 8 x 8
Family room
- Features: Carpet
- Level: Second
- Area: 130
- Dimensions: 13 x 10
Kitchen
- Features: Vinyl
- Level: First
- Area: 190
- Dimensions: 19 x 10
Living room
- Features: Wood
- Level: First
- Area: 210
- Dimensions: 15 x 14
Heating
- Boiler, Hot Water, Radiator, Other
Cooling
- Ceiling Fan(s)
Appliances
- Included: Range/Oven, Refrigerator, Gas Water Heater
- Laundry: Lower Level
Features
- High Ceilings, Pantry, Eat-in Kitchen
- Flooring: Hardwood, Wood, Carpet, Other, Ceramic Tile, Vinyl
- Basement: Block,Partial
- Has fireplace: No
Interior area
- Total structure area: 2,617
- Total interior livable area: 1,817 sqft
- Finished area above ground: 1,817
- Finished area below ground: 0
Property
Parking
- Total spaces: 2
- Parking features: 2 Spaces, Garage, Driveway, Detached, Electric in Garage, Workshop in Garage, Direct Access
- Attached garage spaces: 2
Features
- Levels: Two
- Stories: 2
- Patio & porch: Porch
- Exterior features: Sidewalks
- Fencing: Fenced,Fence Owned
- Frontage type: Road
- Frontage length: 53
Lot
- Size: 5,227 sqft
- Dimensions: 53 x 102
- Features: Wooded, Corner Lot, Subdivision, Platted, Sidewalks
Details
- Additional structures: Garage(s)
- Parcel number: 211074923
- Zoning description: Residential
- Special conditions: Private
Construction
Type & style
- Home type: SingleFamily
- Architectural style: Farm House,Traditional
- Property subtype: Single Family Residence, Duplex
- Attached to another structure: Yes
Materials
- Asphalt, Shingle Siding
- Foundation: Basement
Condition
- Fixer
- New construction: No
- Year built: 1910
Utilities & green energy
- Sewer: Public Sanitary
- Water: Public
Community & neighborhood
Location
- Region: Detroit
- Subdivision: Columbia Freunds Sub
Other
Other facts
- Listing agreement: Exclusive Right To Sell
- Listing terms: Cash,Conventional
- Road surface type: Paved
Price history
| Date | Event | Price |
|---|---|---|
| 1/21/2026 | Listing removed | $2,000$1/sqft |
Source: Zillow Rentals Report a problem | ||
| 1/6/2026 | Listed for rent | $2,000$1/sqft |
Source: Zillow Rentals Report a problem | ||
| 9/22/2025 | Pending sale | $65,000+44.4%$36/sqft |
Source: | ||
| 9/19/2025 | Sold | $45,000-30.8%$25/sqft |
Source: | ||
| 8/26/2025 | Price change | $65,000-27.8%$36/sqft |
Source: | ||
Public tax history
| Year | Property taxes | Tax assessment |
|---|---|---|
| 2025 | -- | $63,300 +35% |
| 2024 | -- | $46,900 +63.4% |
| 2023 | -- | $28,700 +29.9% |
Find assessor info on the county website
Neighborhood: East English Village
Nearby schools
GreatSchools rating
- 5/10Marquette Elementary-Middle SchoolGrades: PK-8Distance: 1.6 mi
- 2/10East English Village Preparatory AcademyGrades: 9-12Distance: 0.8 mi
Schools provided by the listing agent
- District: Detroit City School District
Source: MiRealSource. This data may not be complete. We recommend contacting the local school district to confirm school assignments for this home.

