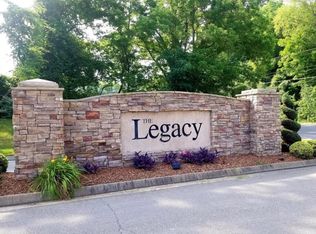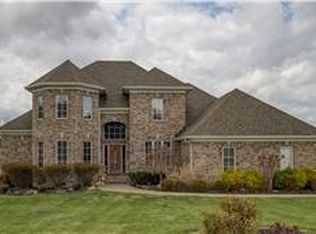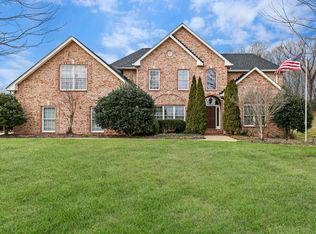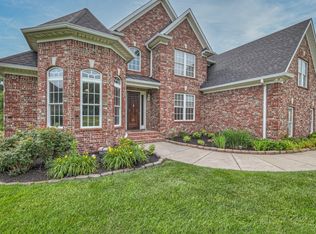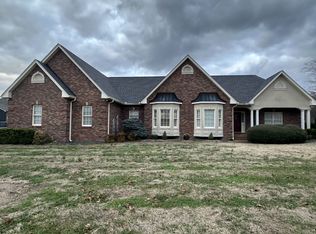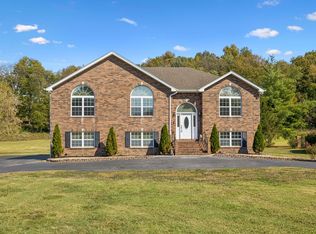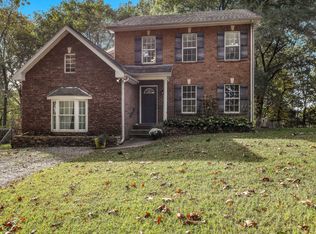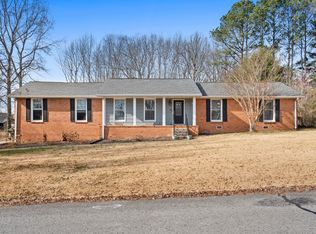Live the Golf Course Dream!
Welcome to this beautiful 4-bedroom, 3-bath home perfectly situated on the fairway of a premier golf course. Offering a seamless blend of comfort and luxury, this home features an open-concept layout with abundant natural light, high ceilings, and panoramic views of the greens.
The spacious chef’s kitchen flows into a generous living area, ideal for entertaining or relaxing after a round of golf. The primary suite boasts a private retreat with a spa-like ensuite and direct access to the patio overlooking the course. Three additional bedrooms provide ample space for family, guests, or a home office.
Enjoy outdoor living with a covered patio, landscaped yard, and direct golf course access—your private sanctuary with unbeatable views and serenity. Whether you’re an avid golfer or just love the lifestyle, this home offers elegance, functionality, and location all in one.
Under contract - showing
Price cut: $30K (1/9)
$569,900
3606 Oakland Rd, Springfield, TN 37172
4beds
3,041sqft
Est.:
Single Family Residence, Residential
Built in 2007
0.45 Acres Lot
$-- Zestimate®
$187/sqft
$-- HOA
What's special
Direct golf course accessLandscaped yardCovered patioAbundant natural lightHigh ceilings
- 169 days |
- 850 |
- 32 |
Zillow last checked: 8 hours ago
Listing updated: January 21, 2026 at 09:17am
Listing Provided by:
Brandon Batson 615-944-1908,
simpliHOM 855-856-9466,
Lori Tackett 615-497-9591,
simpliHOM
Source: RealTracs MLS as distributed by MLS GRID,MLS#: 2972575
Facts & features
Interior
Bedrooms & bathrooms
- Bedrooms: 4
- Bathrooms: 3
- Full bathrooms: 3
- Main level bedrooms: 3
Bedroom 1
- Features: Suite
- Level: Suite
- Area: 342 Square Feet
- Dimensions: 19x18
Bedroom 2
- Features: Extra Large Closet
- Level: Extra Large Closet
- Area: 143 Square Feet
- Dimensions: 11x13
Bedroom 3
- Features: Extra Large Closet
- Level: Extra Large Closet
- Area: 143 Square Feet
- Dimensions: 13x11
Bedroom 4
- Features: Walk-In Closet(s)
- Level: Walk-In Closet(s)
- Area: 198 Square Feet
- Dimensions: 18x11
Primary bathroom
- Features: Double Vanity
- Level: Double Vanity
Dining room
- Features: Formal
- Level: Formal
- Area: 132 Square Feet
- Dimensions: 11x12
Kitchen
- Area: 176 Square Feet
- Dimensions: 11x16
Living room
- Features: Great Room
- Level: Great Room
- Area: 456 Square Feet
- Dimensions: 19x24
Other
- Features: Office
- Level: Office
- Area: 165 Square Feet
- Dimensions: 11x15
Other
- Features: Breakfast Room
- Level: Breakfast Room
- Area: 176 Square Feet
- Dimensions: 11x16
Recreation room
- Features: Other
- Level: Other
- Area: 493 Square Feet
- Dimensions: 17x29
Heating
- Natural Gas
Cooling
- Electric
Appliances
- Included: Built-In Electric Oven, Cooktop, Dishwasher, Ice Maker, Microwave, Refrigerator
- Laundry: Electric Dryer Hookup, Washer Hookup
Features
- Ceiling Fan(s), Entrance Foyer, Extra Closets, High Ceilings, Open Floorplan, Walk-In Closet(s)
- Flooring: Carpet, Wood, Tile
- Basement: Crawl Space
- Number of fireplaces: 1
- Fireplace features: Gas
Interior area
- Total structure area: 3,041
- Total interior livable area: 3,041 sqft
- Finished area above ground: 3,041
Property
Parking
- Total spaces: 4
- Parking features: Garage Door Opener, Garage Faces Side, Concrete
- Garage spaces: 2
- Uncovered spaces: 2
Features
- Levels: Two
- Stories: 2
- Patio & porch: Patio, Covered
Lot
- Size: 0.45 Acres
- Dimensions: 117.50 x 170.87
- Features: Level
- Topography: Level
Details
- Parcel number: 092J A 01400 000
- Special conditions: Standard
Construction
Type & style
- Home type: SingleFamily
- Architectural style: Contemporary
- Property subtype: Single Family Residence, Residential
Materials
- Brick, Stone
- Roof: Shingle
Condition
- New construction: No
- Year built: 2007
Utilities & green energy
- Sewer: Public Sewer
- Water: Public
- Utilities for property: Electricity Available, Natural Gas Available, Water Available
Community & HOA
Community
- Subdivision: The Legacy Sec 4
HOA
- Has HOA: No
Location
- Region: Springfield
Financial & listing details
- Price per square foot: $187/sqft
- Tax assessed value: $454,200
- Annual tax amount: $2,845
- Date on market: 8/11/2025
- Electric utility on property: Yes
Estimated market value
Not available
Estimated sales range
Not available
Not available
Price history
Price history
| Date | Event | Price |
|---|---|---|
| 1/21/2026 | Contingent | $569,900$187/sqft |
Source: | ||
| 1/9/2026 | Price change | $569,900-5%$187/sqft |
Source: | ||
| 1/7/2026 | Listed for sale | $599,900$197/sqft |
Source: | ||
| 12/26/2025 | Contingent | $599,900$197/sqft |
Source: | ||
| 12/10/2025 | Listed for sale | $599,900$197/sqft |
Source: | ||
Public tax history
Public tax history
| Year | Property taxes | Tax assessment |
|---|---|---|
| 2024 | $2,845 | $113,550 |
| 2023 | $2,845 -6.2% | $113,550 +36.6% |
| 2022 | $3,031 +41.6% | $83,100 |
Find assessor info on the county website
BuyAbility℠ payment
Est. payment
$3,146/mo
Principal & interest
$2700
Property taxes
$247
Home insurance
$199
Climate risks
Neighborhood: 37172
Nearby schools
GreatSchools rating
- 3/10Crestview Elementary SchoolGrades: K-5Distance: 3 mi
- 8/10Innovation Academy of Robertson CountyGrades: 6-10Distance: 3.8 mi
- 3/10Springfield High SchoolGrades: 9-12Distance: 2.1 mi
Schools provided by the listing agent
- Elementary: Crestview Elementary School
- Middle: Springfield Middle
- High: Springfield High School
Source: RealTracs MLS as distributed by MLS GRID. This data may not be complete. We recommend contacting the local school district to confirm school assignments for this home.
- Loading
