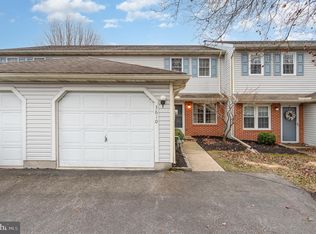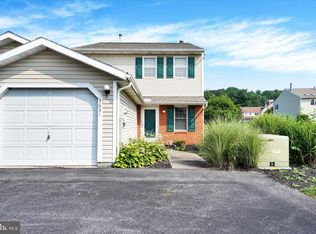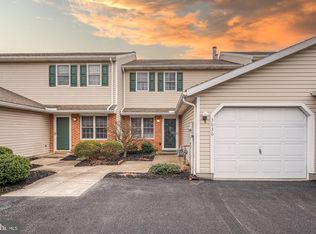Sold for $225,000 on 04/12/24
$225,000
3606 Pleasant Valley Rd, York, PA 17406
3beds
1,920sqft
Townhouse
Built in 1989
-- sqft lot
$246,200 Zestimate®
$117/sqft
$1,912 Estimated rent
Home value
$246,200
$234,000 - $259,000
$1,912/mo
Zestimate® history
Loading...
Owner options
Explore your selling options
What's special
Picture perfect and move-in ready describe this beautiful condo with updated amenities throughout. Kitchen with upgraded cabinets, granite counters, updated appliances, cozy breakfast area has window seat with storage. Spacious living room/family room/dining area with gas fireplace and doors to patio. First floor original bedroom is being used as formal dining room but easily can be converted back. Has two spacious closets and attached updated bath. The second floor boasts 2 additional bedrooms, one being used a primary, with an updated bath with walk-in ceramic tile shower. There is a wonderful loft area which works great as a den/office or TV room. Walk-in closets in bedrooms. The first floor has a laundry/utility room and access to one car garage. This home backs up to parklike setting with walking trail and picnic area. No homes behind it so great privacy. This is just what you were waiting for!!!
Zillow last checked: 8 hours ago
Listing updated: April 19, 2024 at 01:45pm
Listed by:
Cynthia Yanushonis 717-891-9919,
Berkshire Hathaway HomeServices Homesale Realty
Bought with:
John Linton, RS154896A
Berkshire Hathaway HomeServices Homesale Realty
Source: Bright MLS,MLS#: PAYK2052180
Facts & features
Interior
Bedrooms & bathrooms
- Bedrooms: 3
- Bathrooms: 2
- Full bathrooms: 2
- Main level bathrooms: 1
- Main level bedrooms: 1
Basement
- Area: 0
Heating
- Forced Air, Natural Gas
Cooling
- Central Air, Electric
Appliances
- Included: Microwave, Dishwasher, Dryer, Disposal, Oven/Range - Gas, Refrigerator, Washer, Water Heater, Gas Water Heater
- Laundry: Main Level, Laundry Room
Features
- Breakfast Area, Dining Area, Eat-in Kitchen, Kitchen - Table Space, Primary Bath(s), Upgraded Countertops, Walk-In Closet(s), Entry Level Bedroom
- Flooring: Ceramic Tile, Carpet, Laminate, Wood
- Windows: Replacement, Window Treatments
- Has basement: No
- Number of fireplaces: 1
Interior area
- Total structure area: 1,920
- Total interior livable area: 1,920 sqft
- Finished area above ground: 1,920
- Finished area below ground: 0
Property
Parking
- Total spaces: 2
- Parking features: Garage Faces Front, Built In, Garage Door Opener, Inside Entrance, Attached, Driveway, Off Street
- Attached garage spaces: 1
- Uncovered spaces: 1
Accessibility
- Accessibility features: Accessible Entrance
Features
- Levels: Two
- Stories: 2
- Patio & porch: Patio
- Pool features: None
- Has view: Yes
- View description: Trees/Woods
Details
- Additional structures: Above Grade, Below Grade
- Parcel number: 46000330001G0C0003
- Zoning: RESIDENTIAL
- Special conditions: Standard
Construction
Type & style
- Home type: Townhouse
- Architectural style: Colonial
- Property subtype: Townhouse
Materials
- Vinyl Siding, Aluminum Siding
- Foundation: Slab
- Roof: Shingle
Condition
- Excellent
- New construction: No
- Year built: 1989
Utilities & green energy
- Electric: Circuit Breakers
- Sewer: Public Sewer
- Water: Public
- Utilities for property: Natural Gas Available, Electricity Available, Cable Connected, Phone, Sewer Available, Water Available
Community & neighborhood
Location
- Region: York
- Subdivision: Springetts Village Condos
- Municipality: SPRINGETTSBURY TWP
HOA & financial
HOA
- Has HOA: No
- Services included: Trash, Snow Removal, Maintenance Grounds, Common Area Maintenance
- Association name: Springetts Village
Other fees
- Condo and coop fee: $195 monthly
Other
Other facts
- Listing agreement: Exclusive Right To Sell
- Listing terms: Cash,Conventional
- Ownership: Fee Simple
Price history
| Date | Event | Price |
|---|---|---|
| 4/12/2024 | Sold | $225,000$117/sqft |
Source: | ||
| 12/27/2023 | Pending sale | $225,000$117/sqft |
Source: | ||
| 12/14/2023 | Listed for sale | $225,000$117/sqft |
Source: | ||
Public tax history
| Year | Property taxes | Tax assessment |
|---|---|---|
| 2025 | $3,376 +2.9% | $108,390 |
| 2024 | $3,281 -0.7% | $108,390 |
| 2023 | $3,303 +9.1% | $108,390 |
Find assessor info on the county website
Neighborhood: 17406
Nearby schools
GreatSchools rating
- 6/10Stony Brook El SchoolGrades: K-3Distance: 1 mi
- 7/10Central York Middle SchoolGrades: 7-8Distance: 2 mi
- 8/10Central York High SchoolGrades: 9-12Distance: 2.6 mi
Schools provided by the listing agent
- District: Central York
Source: Bright MLS. This data may not be complete. We recommend contacting the local school district to confirm school assignments for this home.

Get pre-qualified for a loan
At Zillow Home Loans, we can pre-qualify you in as little as 5 minutes with no impact to your credit score.An equal housing lender. NMLS #10287.
Sell for more on Zillow
Get a free Zillow Showcase℠ listing and you could sell for .
$246,200
2% more+ $4,924
With Zillow Showcase(estimated)
$251,124

