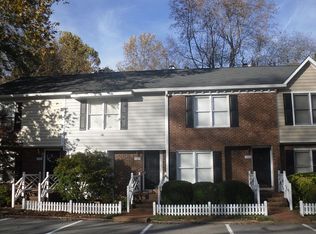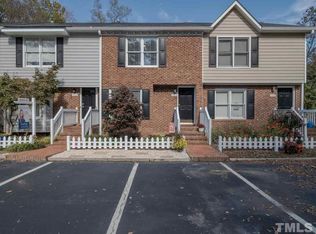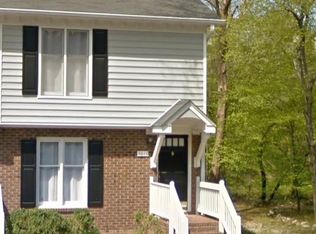Great end-unit town home at an ideal north Raleigh location with two bedrooms & two full bathrooms plus a large eat-in kitchen. Spacious family room with fireplace & built-in bookcases. Beautiful flooring downstairs & in master. Tons of natural light & closet space all over. Expansive entertaining deck nestled in quiet tree-filled backyard with storage shed. Very convenient location near Glenwood, Leesville, & Creedmoor. Near several parks, lots of great shopping, & tons of nice restaurants.
This property is off market, which means it's not currently listed for sale or rent on Zillow. This may be different from what's available on other websites or public sources.


