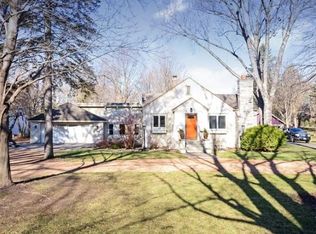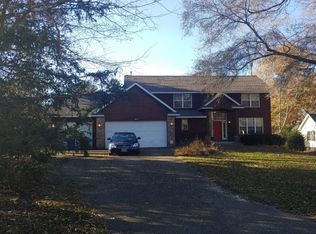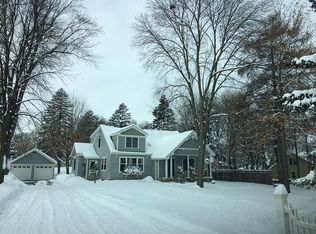Closed
$565,000
3606 Plymouth Rd, Minnetonka, MN 55305
3beds
3,108sqft
Single Family Residence
Built in 1953
0.73 Acres Lot
$607,400 Zestimate®
$182/sqft
$3,136 Estimated rent
Home value
$607,400
$565,000 - $656,000
$3,136/mo
Zestimate® history
Loading...
Owner options
Explore your selling options
What's special
This pristine home has been meticulously cared for and updated. Pride of ownership is apparent inside and out. Ideally located in a quiet neighborhood on a fabulous 3/4 acre lot, it's sure to impress the most discerning buyer. Renewed hardwood floors on the main & upper levels. Tray ceilings, arched doorways, stylish light fixtures, 2 gas fireplaces. Fresh paint and tasteful colors in every room. A cook's delight, the kitchen is open & bright, with stainless steel appliances plus a handy mud entrance from the back deck. Family room features built-ins and beamed ceiling, and the fabulous screened porch overlooks the custom stone patio and views of nature. Main level bedroom with bath is a desirable feature, plus 2 more bedrooms on the upper. Basement offers an amusement area with free standing fireplace and a potential 4th
BR, roughed in with an egress window. Loads of storage and laundry space! Prime location near Ridgedale mall and easy access to all amenities.
Zillow last checked: 8 hours ago
Listing updated: June 29, 2025 at 12:14am
Listed by:
Delano F Young 612-275-7070,
Coldwell Banker Realty
Bought with:
Martha E Gaarder
Coldwell Banker Realty
Source: NorthstarMLS as distributed by MLS GRID,MLS#: 6522819
Facts & features
Interior
Bedrooms & bathrooms
- Bedrooms: 3
- Bathrooms: 2
- Full bathrooms: 1
- 3/4 bathrooms: 1
Bedroom 1
- Level: Main
- Area: 140 Square Feet
- Dimensions: 14x10
Bedroom 2
- Level: Upper
- Area: 140 Square Feet
- Dimensions: 14x10
Bedroom 3
- Level: Upper
- Area: 110 Square Feet
- Dimensions: 11x10
Other
- Level: Lower
- Area: 240 Square Feet
- Dimensions: 20x12
Bonus room
- Level: Lower
- Area: 195 Square Feet
- Dimensions: 15x13
Dining room
- Level: Main
- Area: 143 Square Feet
- Dimensions: 13x11
Family room
- Level: Main
- Area: 210 Square Feet
- Dimensions: 15x14
Informal dining room
- Level: Main
- Area: 84 Square Feet
- Dimensions: 14x6
Kitchen
- Level: Main
- Area: 168 Square Feet
- Dimensions: 14x12
Laundry
- Level: Lower
- Area: 156 Square Feet
- Dimensions: 13x12
Living room
- Level: Main
- Area: 273 Square Feet
- Dimensions: 21x13
Mud room
- Level: Main
- Area: 48 Square Feet
- Dimensions: 8x6
Patio
- Level: Main
- Area: 144 Square Feet
- Dimensions: 18x8
Screened porch
- Level: Main
- Area: 210 Square Feet
- Dimensions: 15x14
Storage
- Level: Lower
- Area: 182 Square Feet
- Dimensions: 14x13
Storage
- Level: Lower
- Area: 110 Square Feet
- Dimensions: 22x5
Heating
- Forced Air
Cooling
- Central Air
Appliances
- Included: Dishwasher, Disposal, Dryer, Microwave, Other, Range, Refrigerator, Stainless Steel Appliance(s), Washer, Water Softener Owned
Features
- Basement: Egress Window(s),Finished,Partially Finished
- Number of fireplaces: 2
- Fireplace features: Amusement Room, Family Room
Interior area
- Total structure area: 3,108
- Total interior livable area: 3,108 sqft
- Finished area above ground: 1,532
- Finished area below ground: 578
Property
Parking
- Total spaces: 2
- Parking features: Carport, Detached, Asphalt
- Garage spaces: 2
- Has carport: Yes
Accessibility
- Accessibility features: None
Features
- Levels: One and One Half
- Stories: 1
- Patio & porch: Deck, Patio, Porch, Screened
Lot
- Size: 0.73 Acres
- Dimensions: 313' x 101'
- Features: Many Trees
Details
- Foundation area: 1366
- Parcel number: 1511722440037
- Zoning description: Residential-Single Family
Construction
Type & style
- Home type: SingleFamily
- Property subtype: Single Family Residence
Materials
- Metal Siding
Condition
- Age of Property: 72
- New construction: No
- Year built: 1953
Utilities & green energy
- Gas: Natural Gas
- Sewer: City Sewer/Connected
- Water: City Water/Connected
Community & neighborhood
Location
- Region: Minnetonka
- Subdivision: Smiths Minnetonka 1st Add
HOA & financial
HOA
- Has HOA: No
Other
Other facts
- Road surface type: Paved
Price history
| Date | Event | Price |
|---|---|---|
| 6/25/2024 | Sold | $565,000+4.6%$182/sqft |
Source: | ||
| 5/3/2024 | Pending sale | $539,900$174/sqft |
Source: | ||
| 4/25/2024 | Listed for sale | $539,900$174/sqft |
Source: | ||
Public tax history
| Year | Property taxes | Tax assessment |
|---|---|---|
| 2025 | $5,928 -2% | $542,400 +11.6% |
| 2024 | $6,046 +9.7% | $486,100 -4.6% |
| 2023 | $5,510 +3.1% | $509,400 +8.2% |
Find assessor info on the county website
Neighborhood: 55305
Nearby schools
GreatSchools rating
- 1/10Eisenhower Elementary SchoolGrades: PK-6Distance: 1.5 mi
- 5/10Hopkins North Junior High SchoolGrades: 7-9Distance: 1.8 mi
- 8/10Hopkins Senior High SchoolGrades: 10-12Distance: 2 mi
Get a cash offer in 3 minutes
Find out how much your home could sell for in as little as 3 minutes with a no-obligation cash offer.
Estimated market value$607,400
Get a cash offer in 3 minutes
Find out how much your home could sell for in as little as 3 minutes with a no-obligation cash offer.
Estimated market value
$607,400


