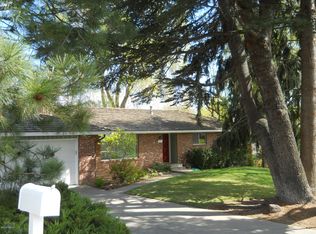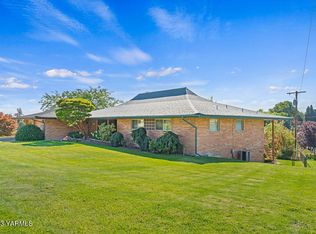This roomy well maintained home in a lovely sought after neighborhood is move in ready. This beauty features tons of natural light, newer furnace, hot water heater & AC, and mostly finished basement. Two bedrooms upstairs including the master with large en suit and a roomy downstairs with lots of windors bedroom and another room which could be a non-conforming bedroom. With a fireplace on both levels and incredible amount of storage, it's ready for you to start making your new memories. UG sprinklers and trex deck. Make this home yours today!
This property is off market, which means it's not currently listed for sale or rent on Zillow. This may be different from what's available on other websites or public sources.


