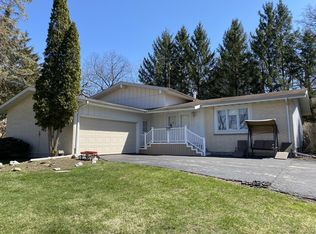Beautifully remodeled 2 story home in desirable Spring Grove area of Nottingham Woods! Freshly painted in today's neutral colors. New flooring throughout the home makes it move in ready with nothing to do but enjoy! Gorgeous new kitchen with custom lighting, quartz countertops, and subway tile back splash! All new stainless appliances, new cabinets w/crown molding, large pantry and island. Large master suite has high end bathroom with double vanity, walk in closet and 5 foot shower! Family room is nice and bright with 2 sky lights, and fireplace. New roof, deck, shed and gazebo! New furnace and water softener. Everything has been updated and modernized with no cost spared! High quality upgrades throughout this home. Large yard on a private cul de sac location. Brand new deck and gazebo and professionally landscaped with fire pit for outside enjoyment! Large driveway with gravel side to store your boat or RV. Come check out this fabulous home and make an offer!! Low taxes are a +!!
This property is off market, which means it's not currently listed for sale or rent on Zillow. This may be different from what's available on other websites or public sources.
