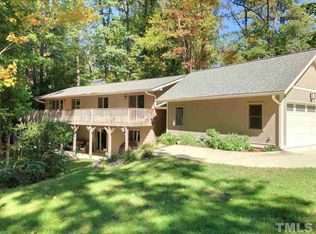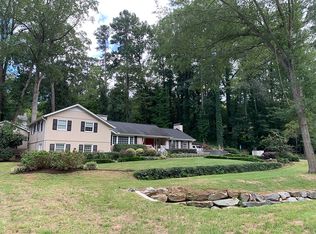Modernist design meets mountain chalet in the heart of Raleigh. Cross the wooden bridge and feel your stress melt away as you pause to rest among the rhododendrons. Designed by architect Pat Juby, the subtle exterior hides a bright, modern interior and private back yard. Hardly ever a need to turn on lights or pull the shades. Minutes to North Hills and other midtown hot spots. First floor flex area is a great office or play room with extra storage. California Closets for maximum use of space.
This property is off market, which means it's not currently listed for sale or rent on Zillow. This may be different from what's available on other websites or public sources.

