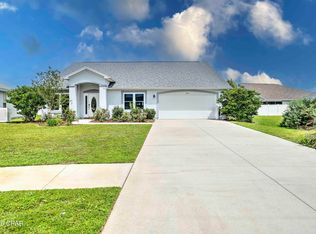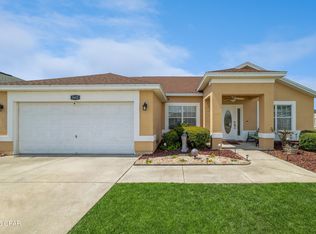Sold for $318,000
$318,000
3606 Willow Ridge Rd, Lynn Haven, FL 32444
3beds
1,810sqft
Single Family Residence
Built in 2004
7,840.8 Square Feet Lot
$322,000 Zestimate®
$176/sqft
$2,260 Estimated rent
Home value
$322,000
$293,000 - $354,000
$2,260/mo
Zestimate® history
Loading...
Owner options
Explore your selling options
What's special
CURRENTLY UNDER CONTRACT, SELLER WILL CONSIDER BACKUP OFFERS.
3 Bedroom/ 2 bathroom one-owner home located in the highly desired ''Hammocks'' subdivision; Minutes from restaurants, shopping, schools and more! Interior features arched hallways and tile flooring throughout all main areas. Formal dining area and kitchen are situated off the entryway; Kitchen features eat-in dining area, breakfast bar, and pantry overlooking the living room. Living room showcases arched entryway into kitchen and sliding glass doors to the back patio. Laundry room, bedrooms, and full guest bathroom are located past the formal dining area. Bathroom features handicap accessible shower with glass door. Master bedroom and en suite features sliding glass doors to the back patio, double vanities, his/her walk in closets, and tub/shower combo.
Exterior showcases a covered front porch, sunroom, privacy vinyl fenced backyard.
Call to schedule your private showing today! All Measurements approx. buyer to verify if important.
Zillow last checked: 8 hours ago
Listing updated: December 02, 2025 at 12:37am
Listed by:
The Daniels Team 850-890-2320,
Keller Williams Success Realty
Bought with:
Michele Morros, 3085018
Keller Williams Success Realty
The Beach Team
Keller Williams Success Realty
Source: CPAR,MLS#: 757960
Facts & features
Interior
Bedrooms & bathrooms
- Bedrooms: 3
- Bathrooms: 2
- Full bathrooms: 2
Primary bedroom
- Level: First
- Dimensions: 19 x 12
Bedroom
- Level: First
- Dimensions: 11 x 10
Bedroom
- Level: First
- Dimensions: 10 x 10
Dining room
- Level: First
- Dimensions: 12 x 10
Kitchen
- Level: First
- Dimensions: 11 x 11
Living room
- Level: First
- Dimensions: 19 x 18
Heating
- Central, Electric
Cooling
- Central Air, Ceiling Fan(s)
Appliances
- Included: Electric Oven, Electric Range
Interior area
- Total structure area: 1,810
- Total interior livable area: 1,810 sqft
Property
Parking
- Total spaces: 2
- Parking features: Garage
- Garage spaces: 2
Features
- Patio & porch: Enclosed, Covered, Open, Patio, Porch
- Exterior features: Patio
- Pool features: In Ground, Community
- Fencing: Fenced,Privacy
Lot
- Size: 7,840 sqft
- Dimensions: 66.15 x 119.8
- Features: Sprinkler System, Paved
Details
- Parcel number: 11849829000
- Zoning description: Resid Single Family
- Special conditions: Listed As-Is
Construction
Type & style
- Home type: SingleFamily
- Architectural style: Contemporary
- Property subtype: Single Family Residence
Condition
- Year built: 2004
Utilities & green energy
- Utilities for property: Electricity Available, Sewer Available
Community & neighborhood
Community
- Community features: Pool
Location
- Region: Lynn Haven
- Subdivision: Hammocks Phase VI
Price history
| Date | Event | Price |
|---|---|---|
| 7/26/2024 | Sold | $318,000-2.1%$176/sqft |
Source: | ||
| 6/15/2024 | Contingent | $324,900$180/sqft |
Source: | ||
| 6/9/2024 | Price change | $324,900-5.8%$180/sqft |
Source: | ||
| 6/1/2024 | Listed for sale | $344,900+106.9%$191/sqft |
Source: | ||
| 12/17/2004 | Sold | $166,700$92/sqft |
Source: Public Record Report a problem | ||
Public tax history
| Year | Property taxes | Tax assessment |
|---|---|---|
| 2024 | $169 +9.7% | $182,908 +3% |
| 2023 | $154 +10.2% | $177,581 +3% |
| 2022 | $140 | $172,409 |
Find assessor info on the county website
Neighborhood: 32444
Nearby schools
GreatSchools rating
- 2/10Hiland Park Elementary SchoolGrades: PK-5Distance: 0.6 mi
- 4/10Mowat Middle SchoolGrades: 6-8Distance: 2 mi
- 6/10A. Crawford Mosley High SchoolGrades: 9-12Distance: 0.5 mi
Schools provided by the listing agent
- Elementary: Hiland Park
- Middle: Mowat
- High: Mosley
Source: CPAR. This data may not be complete. We recommend contacting the local school district to confirm school assignments for this home.
Get pre-qualified for a loan
At Zillow Home Loans, we can pre-qualify you in as little as 5 minutes with no impact to your credit score.An equal housing lender. NMLS #10287.
Sell for more on Zillow
Get a Zillow Showcase℠ listing at no additional cost and you could sell for .
$322,000
2% more+$6,440
With Zillow Showcase(estimated)$328,440

