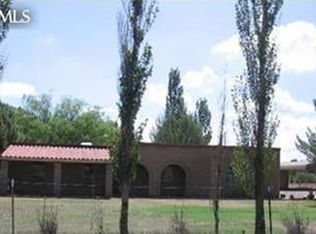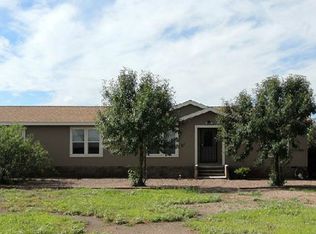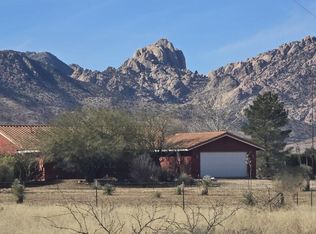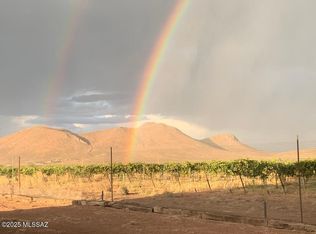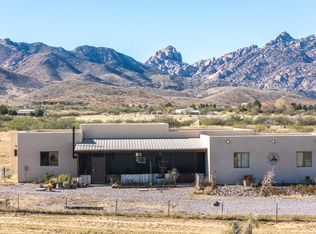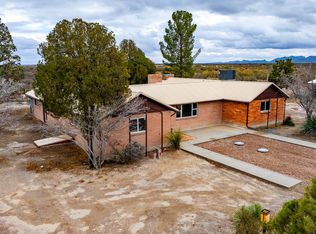Wow, Great remodeled house on 10 acres. This house has 2862 sq ft with a large Primary Bedroom Suite with sitting area, vaulted ceiling and door to the yard. The Primary Bathroom is beautiful with a double sink vanity, jetted soaker tub & separate shower. Access to the very big walk-in closet that has access to the huge garage. There is an open Study/Office Nook room right outside the primary and two guest bedrooms, bathroom & laundry room are down the hall which leads to the open concept living room, gorgeous kitchen & dining area that has a sliding glass door to the Sunporch. The Family room also has a sliding glass door with access to the backyard & door to the 2nd large garage. Outside is a barn, horse coral, shed, well house & plenty of play area for riding & more. See floor diagram.
Under contract
Price cut: $45K (11/26)
$395,000
3607 E Mule Deer Rd, Pearce, AZ 85625
3beds
2,862sqft
Est.:
Single Family Residence
Built in 1981
10 Acres Lot
$-- Zestimate®
$138/sqft
$-- HOA
What's special
Horse coralLarge primary bedroom suiteSeparate showerWell houseSliding glass doorBig walk-in closetGorgeous kitchen
- 262 days |
- 700 |
- 43 |
Zillow last checked: 8 hours ago
Listing updated: January 20, 2026 at 05:26am
Listed by:
Vicki Sue DeMarsico 520-254-2452,
RE/MAX VSD High Desert Realty
Source: MLS of Southern Arizona,MLS#: 22513099
Facts & features
Interior
Bedrooms & bathrooms
- Bedrooms: 3
- Bathrooms: 2
- Full bathrooms: 2
Rooms
- Room types: Arizona Room, Office
Primary bathroom
- Features: Double Vanity, Jetted Tub, Separate Shower(s)
Dining room
- Features: Breakfast Bar, Dining Area
Kitchen
- Description: Countertops: Granite
Living room
- Features: Off Kitchen
Heating
- Heat Pump
Cooling
- Central Air
Appliances
- Included: Dishwasher, Electric Oven, Electric Range, Microwave, Refrigerator, Water Heater: Electric
- Laundry: Laundry Room
Features
- Storage, High Speed Internet, Family Room, Living Room, Arizona Room, Office
- Flooring: Carpet, Lvp
- Windows: Window Covering: Stay
- Has basement: No
- Number of fireplaces: 1
- Fireplace features: Wood Burning Stove, Living Room
Interior area
- Total structure area: 2,862
- Total interior livable area: 2,862 sqft
Property
Parking
- Total spaces: 6
- Parking features: RV Access/Parking, Attached, Gravel
- Attached garage spaces: 6
- Has uncovered spaces: Yes
- Details: RV Parking: Space Available
Accessibility
- Accessibility features: None
Features
- Levels: One
- Stories: 1
- Patio & porch: Covered, Patio
- Has spa: Yes
- Spa features: None, Bath
- Fencing: Chain Link
- Has view: Yes
- View description: Desert, Mountain(s), Rural
Lot
- Size: 10 Acres
- Features: Subdivided, Landscape - Front: Grass, Natural Desert, Trees, Landscape - Rear: Natural Desert, Trees
Details
- Parcel number: 11401067D
- Zoning: RU-4
- Special conditions: Standard
- Other equipment: Satellite Dish
- Horses can be raised: Yes
- Horse amenities: Horse Facilities
Construction
Type & style
- Home type: SingleFamily
- Architectural style: Ranch
- Property subtype: Single Family Residence
Materials
- Brick, Frame - Stucco
- Roof: Shingle
Condition
- Existing
- New construction: No
- Year built: 1981
Utilities & green energy
- Electric: Ssvec
- Gas: None
- Sewer: Septic Tank
- Water: Pvt Well (Registered)
Community & HOA
Community
- Features: None
- Security: None
- Subdivision: Deerhaven Ranches
HOA
- Has HOA: No
Location
- Region: Pearce
Financial & listing details
- Price per square foot: $138/sqft
- Tax assessed value: $230,081
- Annual tax amount: $2,080
- Date on market: 5/9/2025
- Cumulative days on market: 263 days
- Listing terms: Cash,Conventional,FHA,Submit,USDA,VA
- Ownership: Fee (Simple)
- Ownership type: Sole Proprietor
- Road surface type: Dirt
Estimated market value
Not available
Estimated sales range
Not available
$1,951/mo
Price history
Price history
| Date | Event | Price |
|---|---|---|
| 1/21/2026 | Pending sale | $395,000$138/sqft |
Source: | ||
| 1/20/2026 | Contingent | $395,000$138/sqft |
Source: | ||
| 11/26/2025 | Price change | $395,000-10.2%$138/sqft |
Source: | ||
| 5/9/2025 | Listed for sale | $440,000+333.5%$154/sqft |
Source: | ||
| 8/8/2014 | Sold | $101,500-15.4%$35/sqft |
Source: Public Record Report a problem | ||
Public tax history
Public tax history
| Year | Property taxes | Tax assessment |
|---|---|---|
| 2026 | $2,250 +1.6% | $23,008 -3.6% |
| 2025 | $2,215 +6.5% | $23,869 +2.3% |
| 2024 | $2,080 +4.9% | $23,336 |
Find assessor info on the county website
BuyAbility℠ payment
Est. payment
$2,241/mo
Principal & interest
$1905
Property taxes
$198
Home insurance
$138
Climate risks
Neighborhood: 85625
Nearby schools
GreatSchools rating
- 2/10Willcox Elementary SchoolGrades: PK-4Distance: 21.6 mi
- 2/10Willcox Middle SchoolGrades: 4-8Distance: 21.7 mi
- 4/10Willcox High SchoolGrades: 9-12Distance: 21.6 mi
Schools provided by the listing agent
- Elementary: Pearce
- Middle: Pearce
- High: Valley Union
- District: Pearce
Source: MLS of Southern Arizona. This data may not be complete. We recommend contacting the local school district to confirm school assignments for this home.
