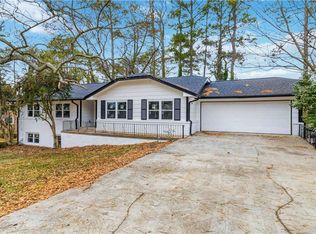Closed
$424,900
3607 Paddock Dr, Decatur, GA 30034
4beds
2,834sqft
Single Family Residence, Residential
Built in 1968
0.39 Acres Lot
$416,800 Zestimate®
$150/sqft
$3,033 Estimated rent
Home value
$416,800
$379,000 - $454,000
$3,033/mo
Zestimate® history
Loading...
Owner options
Explore your selling options
What's special
Stunning 4-bdm, 3-bath home w/ modern updates nestled in a desirable, well-established subdivision. This spacious residence offers an open-concept floor plan perfect for both entertaining & everyday living. Key Features: New kitchen w/ stainless appliances, stylish quartz countertops, & ample cabinet space. Gorgeous wood flooring flows throughout creating a warm & inviting atmosphere. Remodeled bathrooms - new fixtures, sleek finishes, & vanities. The primary suite has a modern, luxurious bath w/ double vanity & glass enclosed shower is designed w/ style & comfort in mind. Huge Bonus Flex Room on main/lower level, offers endless possibilities – easily convert into a 2nd primary bedroom or media room. An abundance of natural light. Covered Rocking Chair front porch is perfect for relaxing or greeting neighbors. Two-car garage located at the rear of the home. This home has all the modern updates you could want w/ neighborhood charm. So don't miss out on this incredible opportunity!
Zillow last checked: 8 hours ago
Listing updated: April 03, 2025 at 10:51pm
Listing Provided by:
WARREN CHEEKES,
Drake Realty, Inc
Bought with:
Shana Arnold, 202671
Adams Realtors
Source: FMLS GA,MLS#: 7527273
Facts & features
Interior
Bedrooms & bathrooms
- Bedrooms: 4
- Bathrooms: 3
- Full bathrooms: 3
- Main level bathrooms: 1
Primary bedroom
- Features: Other
- Level: Other
Bedroom
- Features: Other
Primary bathroom
- Features: Double Vanity, Shower Only
Dining room
- Features: Open Concept
Kitchen
- Features: Breakfast Room, Cabinets Other, Eat-in Kitchen, Kitchen Island, Pantry, Solid Surface Counters, View to Family Room
Heating
- Central, Natural Gas
Cooling
- Ceiling Fan(s), Central Air, Electric
Appliances
- Included: Dishwasher, Disposal, Electric Range, Gas Water Heater, Microwave
- Laundry: Laundry Room, Main Level, Sink
Features
- Double Vanity, Entrance Foyer, Recessed Lighting, Walk-In Closet(s)
- Flooring: Hardwood, Tile, Wood
- Windows: Shutters, Window Treatments
- Basement: None
- Attic: Pull Down Stairs
- Number of fireplaces: 1
- Fireplace features: Family Room
- Common walls with other units/homes: No Common Walls
Interior area
- Total structure area: 2,834
- Total interior livable area: 2,834 sqft
- Finished area above ground: 2,834
- Finished area below ground: 260
Property
Parking
- Total spaces: 2
- Parking features: Attached, Driveway, Garage, Garage Door Opener, Garage Faces Rear, Level Driveway
- Attached garage spaces: 2
- Has uncovered spaces: Yes
Accessibility
- Accessibility features: None
Features
- Levels: Two
- Stories: 2
- Patio & porch: Front Porch, Patio
- Exterior features: Lighting, Rain Gutters
- Pool features: None
- Spa features: None
- Fencing: Back Yard,Chain Link,Fenced
- Has view: Yes
- View description: Neighborhood
- Waterfront features: None
- Body of water: None
Lot
- Size: 0.39 Acres
- Dimensions: 150 x 110
- Features: Back Yard, Front Yard
Details
- Additional structures: None
- Parcel number: 15 101 07 013
- Other equipment: None
- Horse amenities: None
Construction
Type & style
- Home type: SingleFamily
- Architectural style: Traditional
- Property subtype: Single Family Residence, Residential
Materials
- Brick 4 Sides, Cement Siding
- Foundation: Slab
- Roof: Composition,Shingle
Condition
- Updated/Remodeled
- New construction: No
- Year built: 1968
Details
- Warranty included: Yes
Utilities & green energy
- Electric: 220 Volts in Garage
- Sewer: Public Sewer
- Water: Public
- Utilities for property: Cable Available, Electricity Available, Natural Gas Available, Water Available
Green energy
- Energy efficient items: None
- Energy generation: None
- Water conservation: Low-Flow Fixtures
Community & neighborhood
Security
- Security features: Carbon Monoxide Detector(s), Smoke Detector(s)
Community
- Community features: Near Public Transport, Near Schools, Near Shopping, Near Trails/Greenway, Street Lights
Location
- Region: Decatur
- Subdivision: Churchill Downs
Other
Other facts
- Road surface type: Asphalt
Price history
| Date | Event | Price |
|---|---|---|
| 3/31/2025 | Sold | $424,900+1.2%$150/sqft |
Source: | ||
| 3/10/2025 | Pending sale | $419,900$148/sqft |
Source: | ||
| 2/19/2025 | Listed for sale | $419,900+2.4%$148/sqft |
Source: | ||
| 2/7/2025 | Listing removed | $409,900$145/sqft |
Source: | ||
| 2/4/2025 | Listed for sale | $409,900$145/sqft |
Source: | ||
Public tax history
| Year | Property taxes | Tax assessment |
|---|---|---|
| 2025 | -- | $171,200 +21.1% |
| 2024 | $1,109 +26.3% | $141,400 +3.2% |
| 2023 | $879 -14.8% | $137,000 +47.6% |
Find assessor info on the county website
Neighborhood: 30034
Nearby schools
GreatSchools rating
- 3/10Rainbow Elementary SchoolGrades: PK-5Distance: 1.1 mi
- 6/10Chapel Hill Middle SchoolGrades: 6-8Distance: 2.1 mi
- 4/10Southwest Dekalb High SchoolGrades: 9-12Distance: 1 mi
Schools provided by the listing agent
- Elementary: Rainbow
- Middle: Chapel Hill - Dekalb
- High: Southwest Dekalb
Source: FMLS GA. This data may not be complete. We recommend contacting the local school district to confirm school assignments for this home.
Get a cash offer in 3 minutes
Find out how much your home could sell for in as little as 3 minutes with a no-obligation cash offer.
Estimated market value
$416,800
Get a cash offer in 3 minutes
Find out how much your home could sell for in as little as 3 minutes with a no-obligation cash offer.
Estimated market value
$416,800
