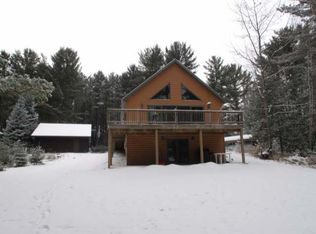CATFISH LAKE HOME- "Wow" is all that comes to mind when seeing this property. Eagle River Chain, CHECK. 2,700+ square feet, CHECK. 3 bedrooms/3 full baths, CHECK. Built in 1998 this chalet style home oozes Northwoods charms with its wood flooring & paneling finishes. The floor to ceiling windows provides views of the water from the cozy living/dining room attached to the large wraparound deck. The Master En Suite with private deck & full bathroom are on the main floor as well as the 2nd bedroom & bathroom, while the upstairs loft area could provide additional sleeping space if needed. Meanwhile the lower level houses the family/rec room w/dry bar, the 3rd bedroom with attached bath, utility/laundry/storage room & sliding glass doors to the lower level patio. Additional features include the natural gas fireplace, central air, fenced in dog kennel, pier & 800+ sq. ft. heated 2-car detached garage. With lack of inventory on the chain, this package is worth taking the time to view!
This property is off market, which means it's not currently listed for sale or rent on Zillow. This may be different from what's available on other websites or public sources.
