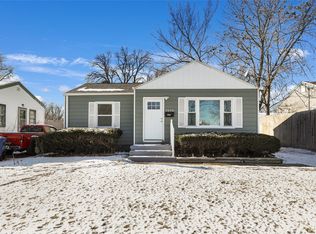Sold for $190,000
$190,000
3608 53rd St, Des Moines, IA 50310
1beds
676sqft
Single Family Residence
Built in 1951
7,013.16 Square Feet Lot
$191,400 Zestimate®
$281/sqft
$1,147 Estimated rent
Home value
$191,400
Estimated sales range
Not available
$1,147/mo
Zestimate® history
Loading...
Owner options
Explore your selling options
What's special
Fantastic starter home or dream setup for garage lovers! This unique property features a massive 24'x30' all-season garage - almost as big as the house itself! Outfitted with heating, A/C, lighting, a ceiling fan, and its own dedicated electrical panel, it's the ultimate space for car enthusiasts, hobbyists, or anyone who loves to entertain. Think workshop, game-day hangout, or the perfect party zone - just add a couple of TVs and you're set. Inside, you'll find a spacious updated kitchen with all appliances included with direct access to the fenced backyard and a 10'x12' deck - ideal for summer grilling and outdoor dining. The remodeled interior includes one expansive bedroom with a cozy fireplace (complete with blower), offering a relaxing retreat. Full bathroom recently updated and new windows within last two years. This home also includes a basement with an egress window, ready for your finishing touches. Located in the desirable Merle Hay neighborhood, you're within walking distance of local shops and dining. Bonus: the yard is fully fenced - perfect for your pup! Ring doorbell, SimpliSafe security system included.
Zillow last checked: 8 hours ago
Listing updated: September 19, 2025 at 06:56am
Listed by:
Elizabeth McKinney 515-453-6390,
Iowa Realty Altoona
Bought with:
Bob Eisenlauer
RE/MAX Revolution
Source: DMMLS,MLS#: 723082 Originating MLS: Des Moines Area Association of REALTORS
Originating MLS: Des Moines Area Association of REALTORS
Facts & features
Interior
Bedrooms & bathrooms
- Bedrooms: 1
- Bathrooms: 1
- Full bathrooms: 1
- Main level bedrooms: 1
Heating
- Forced Air, Gas, Natural Gas
Cooling
- Central Air
Appliances
- Included: Dryer, Dishwasher, Microwave, Refrigerator, Stove, Washer
Features
- Eat-in Kitchen
- Basement: Partially Finished
Interior area
- Total structure area: 676
- Total interior livable area: 676 sqft
- Finished area below ground: 0
Property
Parking
- Total spaces: 2
- Parking features: Detached, Garage, Two Car Garage
- Garage spaces: 2
Features
- Levels: One
- Stories: 1
- Fencing: Chain Link
Lot
- Size: 7,013 sqft
- Dimensions: 50 x 140
- Features: Rectangular Lot
Details
- Parcel number: 10006951000000
- Zoning: N3B
Construction
Type & style
- Home type: SingleFamily
- Architectural style: Ranch
- Property subtype: Single Family Residence
Materials
- Metal Siding
- Foundation: Block
- Roof: Asphalt,Shingle
Condition
- Year built: 1951
Utilities & green energy
- Sewer: Public Sewer
- Water: Public
Community & neighborhood
Location
- Region: Des Moines
Other
Other facts
- Listing terms: Cash,Conventional,FHA,VA Loan
- Road surface type: Asphalt
Price history
| Date | Event | Price |
|---|---|---|
| 9/19/2025 | Sold | $190,000-2.6%$281/sqft |
Source: | ||
| 8/19/2025 | Pending sale | $195,000$288/sqft |
Source: | ||
| 8/5/2025 | Price change | $195,000-2.3%$288/sqft |
Source: | ||
| 7/28/2025 | Listed for sale | $199,500+17.4%$295/sqft |
Source: | ||
| 8/15/2022 | Sold | $170,000$251/sqft |
Source: | ||
Public tax history
| Year | Property taxes | Tax assessment |
|---|---|---|
| 2024 | $3,242 +27.8% | $164,800 |
| 2023 | $2,536 +0.8% | $164,800 +41.5% |
| 2022 | $2,516 +1.9% | $116,500 |
Find assessor info on the county website
Neighborhood: Merle Hay
Nearby schools
GreatSchools rating
- 4/10Moore Elementary SchoolGrades: K-5Distance: 0.1 mi
- 3/10Meredith Middle SchoolGrades: 6-8Distance: 0.6 mi
- 2/10Hoover High SchoolGrades: 9-12Distance: 0.7 mi
Schools provided by the listing agent
- District: Des Moines Independent
Source: DMMLS. This data may not be complete. We recommend contacting the local school district to confirm school assignments for this home.
Get pre-qualified for a loan
At Zillow Home Loans, we can pre-qualify you in as little as 5 minutes with no impact to your credit score.An equal housing lender. NMLS #10287.
Sell with ease on Zillow
Get a Zillow Showcase℠ listing at no additional cost and you could sell for —faster.
$191,400
2% more+$3,828
With Zillow Showcase(estimated)$195,228
