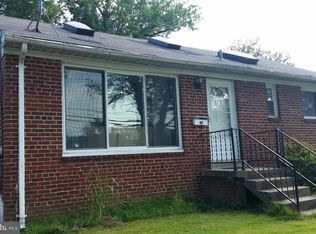Sold for $460,000
$460,000
3608 Everton St, Silver Spring, MD 20906
2beds
1,458sqft
Single Family Residence
Built in 1952
9,062 Square Feet Lot
$461,900 Zestimate®
$316/sqft
$2,498 Estimated rent
Home value
$461,900
$425,000 - $503,000
$2,498/mo
Zestimate® history
Loading...
Owner options
Explore your selling options
What's special
Welcome Home to This Beautifully Updated Cape Cod that is Move-In Ready and Ideally Located! Step into comfort and style in this spacious and thoughtfully updated home with generous living spaces, high-quality upgrades, and charming details throughout. It is truly a standout. Inside, you're greeted by a bright and inviting living room featuring a large double window and a custom built-in — perfect for relaxing or entertaining guests. The updated eat-in kitchen boasts modern appliances and opens directly onto a brand new deck, making indoor-outdoor living a breeze. Two generously sized bedrooms and a stunning full bath with beautiful ceramic tile complete the main level. Head downstairs to the fully finished walk-up basement, where you'll find three additional versatile rooms; ideal as bedrooms, home offices, or hobby spaces — along with a second full bath with a tub/shower combo, a convenient mini kitchen, laundry area, and utility room. Enjoy mornings and evenings on the cozy screened-in porch, or unwind in the fully fenced, flat backyard — perfect for play or gardening. A large concrete driveway offers ample parking for at least four vehicles. Additional bonuses include fresh paint, new door hardware, updated lighting, electrical outlets and switches, brand new flooring in the basement, a newer roof and hot water heater & newly replaced windows. This home is the total package — move-in ready, full of charm, and filled with space for everyone. It's an absolute MUST SEE!
Zillow last checked: 8 hours ago
Listing updated: August 01, 2025 at 05:38am
Listed by:
Melinda Butterfield 301-538-4638,
RE/MAX Realty Services,
Co-Listing Agent: Paul E Butterfield 301-538-5503,
RE/MAX Realty Services
Bought with:
Stephen Carpenter-Israel, 91329
Buyers Edge Co., Inc.
Jemma Ruggiero, 98378813
Buyers Edge Co., Inc.
Source: Bright MLS,MLS#: MDMC2190154
Facts & features
Interior
Bedrooms & bathrooms
- Bedrooms: 2
- Bathrooms: 2
- Full bathrooms: 2
- Main level bathrooms: 1
- Main level bedrooms: 2
Bonus room
- Level: Lower
Bonus room
- Level: Lower
Family room
- Level: Lower
Kitchen
- Level: Lower
Kitchen
- Level: Main
Living room
- Level: Main
Screened porch
- Level: Main
Heating
- Forced Air, Natural Gas
Cooling
- Central Air, Electric
Appliances
- Included: Dishwasher, Disposal, Dryer, Oven/Range - Gas, Refrigerator, Washer, Water Heater, Gas Water Heater
- Laundry: In Basement
Features
- Kitchen - Table Space, Floor Plan - Traditional, 2nd Kitchen, Attic, Bathroom - Tub Shower, Built-in Features, Dry Wall
- Flooring: Laminate, Luxury Vinyl
- Doors: Six Panel
- Windows: Double Hung, Energy Efficient, ENERGY STAR Qualified Windows, Insulated Windows, Replacement, Screens
- Basement: Rear Entrance,Full,Finished,Walk-Out Access,Partial,Heated,Improved,Interior Entry,Exterior Entry
- Has fireplace: No
Interior area
- Total structure area: 1,458
- Total interior livable area: 1,458 sqft
- Finished area above ground: 858
- Finished area below ground: 600
Property
Parking
- Total spaces: 4
- Parking features: Concrete, Off Street, Driveway, On Street
- Uncovered spaces: 4
Accessibility
- Accessibility features: None
Features
- Levels: Two
- Stories: 2
- Patio & porch: Deck, Porch, Screened, Screened Porch
- Exterior features: Sidewalks, Street Lights
- Pool features: None
- Fencing: Full
- Has view: Yes
- View description: Garden, Street
Lot
- Size: 9,062 sqft
- Features: Front Yard, Level, Rear Yard, Middle Of Block, Unknown Soil Type
Details
- Additional structures: Above Grade, Below Grade
- Parcel number: 161301243751
- Zoning: R60
- Special conditions: Standard
Construction
Type & style
- Home type: SingleFamily
- Architectural style: Cape Cod
- Property subtype: Single Family Residence
Materials
- Brick, Combination
- Foundation: Slab
- Roof: Asphalt
Condition
- Excellent
- New construction: No
- Year built: 1952
Details
- Builder name: KAY
Utilities & green energy
- Sewer: Public Sewer
- Water: Public
- Utilities for property: Fiber Optic
Community & neighborhood
Security
- Security features: Main Entrance Lock, Motion Detectors
Location
- Region: Silver Spring
- Subdivision: Connecticut Avenue Estates
Other
Other facts
- Listing agreement: Exclusive Right To Sell
- Listing terms: Cash,Conventional,FHA,VA Loan,Other
- Ownership: Fee Simple
- Road surface type: Black Top
Price history
| Date | Event | Price |
|---|---|---|
| 7/31/2025 | Sold | $460,000+4.5%$316/sqft |
Source: | ||
| 7/18/2025 | Pending sale | $440,000$302/sqft |
Source: | ||
| 7/17/2025 | Listed for sale | $440,000+117.3%$302/sqft |
Source: | ||
| 5/1/2009 | Listing removed | $202,500$139/sqft |
Source: Weichert Realtors** #MC7021040 Report a problem | ||
| 4/4/2009 | Listed for sale | $202,500+19.1%$139/sqft |
Source: Weichert Realtors** #MC7021040 Report a problem | ||
Public tax history
| Year | Property taxes | Tax assessment |
|---|---|---|
| 2025 | $4,332 +8.5% | $365,300 +5.3% |
| 2024 | $3,994 +5.5% | $346,933 +5.6% |
| 2023 | $3,786 +10.6% | $328,567 +5.9% |
Find assessor info on the county website
Neighborhood: 20906
Nearby schools
GreatSchools rating
- 4/10Weller Road Elementary SchoolGrades: PK-5Distance: 0.6 mi
- 4/10A. Mario Loiederman Middle SchoolGrades: 6-8Distance: 0.5 mi
- 5/10Wheaton High SchoolGrades: 9-12Distance: 0.4 mi
Schools provided by the listing agent
- Elementary: Weller Road
- High: Wheaton
- District: Montgomery County Public Schools
Source: Bright MLS. This data may not be complete. We recommend contacting the local school district to confirm school assignments for this home.

Get pre-qualified for a loan
At Zillow Home Loans, we can pre-qualify you in as little as 5 minutes with no impact to your credit score.An equal housing lender. NMLS #10287.
