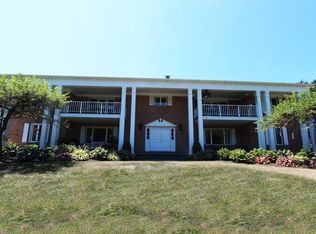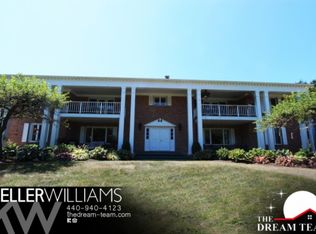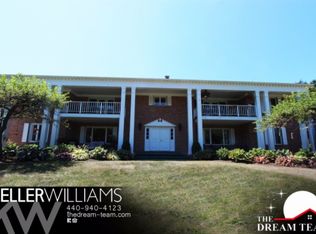Sold for $390,500
$390,500
3608 Galloway Rd, Sandusky, OH 44870
3beds
2,480sqft
Single Family Residence
Built in 1973
0.58 Acres Lot
$426,200 Zestimate®
$157/sqft
$2,590 Estimated rent
Home value
$426,200
$405,000 - $448,000
$2,590/mo
Zestimate® history
Loading...
Owner options
Explore your selling options
What's special
A Sprawling Ranch Situated On Over A Half-acre - Right On The Plum Brook Country Club Golf Course Hole 18. No Hoa Fee, No Restrictions. Sitting Far Back Off Of Galloway, You Can't See From The Street. This Home Boasts Some Really Cool Features Such As Two Screened In Patios That Sit Right On The Golf Course. A Three-car Garage, Custom Brick, Large Side Yard, Remodeled Full Bath And A View That Will Knock Your Socks Off. This Home Feels Like You Live On 10 Acres, The Greens Are Just Soaring, But You Only Maintain Your Lot. Leave The Rest Of The Maintenance Up To The Golf Course. Surprisingly - There Is No Hoa Fee Here, The Property Taxes Are Reasonable And There Are No Rules Or Regulations To Follow.
Zillow last checked: 8 hours ago
Listing updated: July 31, 2023 at 04:36am
Listed by:
Tarina M. Sidoti 419-706-2365 tarina.sellshomes@yahoo.com,
BHHS Professional Realty
Bought with:
Benjamin A. Ohlemacher, 2012002232
Keller Williams Chervenic Real
Source: Firelands MLS,MLS#: 20231714Originating MLS: Firelands MLS
Facts & features
Interior
Bedrooms & bathrooms
- Bedrooms: 3
- Bathrooms: 3
- Full bathrooms: 2
- 1/2 bathrooms: 1
Primary bedroom
- Level: Main
- Area: 315
- Dimensions: 21 x 15
Bedroom 2
- Level: Main
- Area: 143
- Dimensions: 13 x 11
Bedroom 3
- Level: Main
- Area: 132
- Dimensions: 12 x 11
Bedroom 4
- Area: 0
- Dimensions: 0 x 0
Bedroom 5
- Area: 0
- Dimensions: 0 x 0
Bathroom
- Level: Main
Bathroom 1
- Level: Main
Bathroom 3
- Level: Main
Dining room
- Features: Formal
- Level: Main
- Area: 192
- Dimensions: 16 x 12
Family room
- Area: 0
- Dimensions: 0 x 0
Kitchen
- Level: Main
- Area: 165
- Dimensions: 15 x 11
Living room
- Level: Main
- Area: 460
- Dimensions: 23 x 20
Heating
- Electric, Forced Air, Heat Pump
Cooling
- Central Air
Appliances
- Included: Dryer, Disposal, Range, Refrigerator, Washer
- Laundry: Laundry Room
Features
- Ceiling Fan(s), Wet Bar
- Basement: Crawl Space
Interior area
- Total structure area: 2,480
- Total interior livable area: 2,480 sqft
Property
Parking
- Total spaces: 3
- Parking features: Attached
- Attached garage spaces: 3
Features
- Levels: One
- Stories: 1
Lot
- Size: 0.58 Acres
Details
- Parcel number: 3900633000
Construction
Type & style
- Home type: SingleFamily
- Property subtype: Single Family Residence
Materials
- Brick
- Roof: Asphalt
Condition
- Year built: 1973
Utilities & green energy
- Electric: ON
- Sewer: Public Sewer
- Water: Public
- Utilities for property: Cable Connected
Community & neighborhood
Security
- Security features: Security System, Surveillance On Site
Location
- Region: Sandusky
Other
Other facts
- Price range: $390.5K - $390.5K
- Available date: 01/01/1800
- Listing terms: Cash
Price history
| Date | Event | Price |
|---|---|---|
| 7/31/2023 | Sold | $390,500-2.1%$157/sqft |
Source: Firelands MLS #20231714 Report a problem | ||
| 7/21/2023 | Pending sale | $399,000$161/sqft |
Source: Firelands MLS #20231714 Report a problem | ||
| 6/19/2023 | Price change | $399,000-4.8%$161/sqft |
Source: Firelands MLS #20231714 Report a problem | ||
| 6/8/2023 | Listed for sale | $419,000+109.5%$169/sqft |
Source: Firelands MLS #20231714 Report a problem | ||
| 7/1/2011 | Sold | $200,000-16.6%$81/sqft |
Source: Public Record Report a problem | ||
Public tax history
| Year | Property taxes | Tax assessment |
|---|---|---|
| 2024 | $4,730 +56% | $127,620 +70.2% |
| 2023 | $3,032 -0.8% | $75,000 |
| 2022 | $3,056 +0.3% | $75,000 |
Find assessor info on the county website
Neighborhood: 44870
Nearby schools
GreatSchools rating
- 7/10Woodlands Intermediate SchoolGrades: 3-6Distance: 3.1 mi
- 7/10Mccormick Junior High SchoolGrades: 7-8Distance: 4.6 mi
- 8/10Huron High SchoolGrades: 9-12Distance: 4.3 mi
Schools provided by the listing agent
- District: Huron
Source: Firelands MLS. This data may not be complete. We recommend contacting the local school district to confirm school assignments for this home.
Get a cash offer in 3 minutes
Find out how much your home could sell for in as little as 3 minutes with a no-obligation cash offer.
Estimated market value$426,200
Get a cash offer in 3 minutes
Find out how much your home could sell for in as little as 3 minutes with a no-obligation cash offer.
Estimated market value
$426,200


