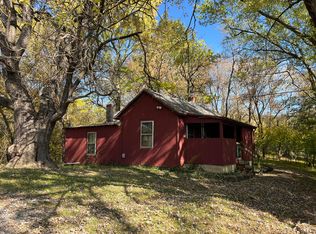Sold for $380,000 on 09/10/25
$380,000
3608 Jae Valley Rd, Roanoke, VA 24014
3beds
1,992sqft
Single Family Residence
Built in 1992
2.24 Acres Lot
$382,500 Zestimate®
$191/sqft
$2,670 Estimated rent
Home value
$382,500
$337,000 - $436,000
$2,670/mo
Zestimate® history
Loading...
Owner options
Explore your selling options
What's special
Wake up in your own private getaway, with mountains, trails, and water adventures just minutes away. This timeless Federal-style 3BR, 2.5BA home sits on 2.24 peaceful acres and offers both privacy and lifestyle. The open kitchen flows seamlessly into the living room--ideal for family time or casual entertaining--while the formal dining room is perfect for holidays and special gatherings. Step out onto the back deck for morning coffee or plan your dream garden in the sunny yard. Just 30 min to Smith Mountain Lake, 13 to Explore Park, and 6 to Mill Mountain Star and the Roanoke Greenway. Grocery stores, downtown Roanoke, and the hospital are all within 10 minutes. If you've been waiting for the right one, this is it. Don't let it slip away.
Zillow last checked: 8 hours ago
Listing updated: September 15, 2025 at 02:22am
Listed by:
HAL CONE 540-759-4766,
LPT REALTY LLC
Bought with:
VERONICA PERKINS, 0225240679
KELLER WILLIAMS REALTY ROANOKE
DANIEL A PERKINS, 0225254531
Source: RVAR,MLS#: 919911
Facts & features
Interior
Bedrooms & bathrooms
- Bedrooms: 3
- Bathrooms: 3
- Full bathrooms: 2
- 1/2 bathrooms: 1
Primary bedroom
- Level: U
Bedroom 1
- Level: U
Bedroom 2
- Level: U
Bedroom 3
- Level: U
Eat in kitchen
- Level: E
Laundry
- Level: U
Laundry
- Level: L
Library
- Level: L
Office
- Level: L
Heating
- Heat Pump Electric
Cooling
- Heat Pump Electric
Appliances
- Included: Dryer, Washer, Dishwasher, Disposal, Electric Range, Refrigerator
Features
- Storage
- Flooring: Laminate
- Doors: Fiberglass
- Windows: Clad, Tilt-In, Skylight(s)
- Has basement: Yes
- Number of fireplaces: 1
- Fireplace features: Living Room
Interior area
- Total structure area: 2,313
- Total interior livable area: 1,992 sqft
- Finished area above ground: 1,596
- Finished area below ground: 396
Property
Parking
- Total spaces: 4
- Parking features: Paved, Off Street
- Uncovered spaces: 4
Features
- Levels: Two
- Stories: 2
- Patio & porch: Deck
- Exterior features: Garden Space
- Waterfront features: Stream
Lot
- Size: 2.24 Acres
- Features: Varied
Details
- Parcel number: 089.000103.000000
- Zoning: AR
Construction
Type & style
- Home type: SingleFamily
- Property subtype: Single Family Residence
Materials
- Vinyl
Condition
- Completed
- Year built: 1992
Utilities & green energy
- Electric: 0 Phase
- Water: Well
- Utilities for property: Cable Connected, Underground Utilities, Cable
Community & neighborhood
Location
- Region: Roanoke
- Subdivision: Windy Gap
Other
Other facts
- Road surface type: Paved
Price history
| Date | Event | Price |
|---|---|---|
| 9/10/2025 | Sold | $380,000$191/sqft |
Source: | ||
| 8/12/2025 | Pending sale | $380,000$191/sqft |
Source: | ||
| 8/8/2025 | Listed for sale | $380,000$191/sqft |
Source: | ||
Public tax history
| Year | Property taxes | Tax assessment |
|---|---|---|
| 2025 | $2,919 +10.2% | $283,400 +11.2% |
| 2024 | $2,650 +7.7% | $254,800 +9.7% |
| 2023 | $2,461 +10.5% | $232,200 +13.7% |
Find assessor info on the county website
Neighborhood: 24014
Nearby schools
GreatSchools rating
- 9/10Mount Pleasant Elementary SchoolGrades: PK-5Distance: 1.1 mi
- 5/10William Byrd Middle SchoolGrades: 6-8Distance: 4.7 mi
- 7/10William Byrd High SchoolGrades: 9-12Distance: 4.7 mi
Schools provided by the listing agent
- Elementary: Mt. Pleasant
- Middle: William Byrd
- High: William Byrd
Source: RVAR. This data may not be complete. We recommend contacting the local school district to confirm school assignments for this home.

Get pre-qualified for a loan
At Zillow Home Loans, we can pre-qualify you in as little as 5 minutes with no impact to your credit score.An equal housing lender. NMLS #10287.
Sell for more on Zillow
Get a free Zillow Showcase℠ listing and you could sell for .
$382,500
2% more+ $7,650
With Zillow Showcase(estimated)
$390,150