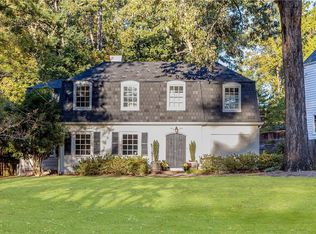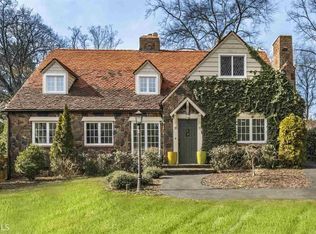Beautifully renovated and move-In ready home located on the edges of both Historic Brookhaven and Buckhead! The home boasts an open floor plan, hardwoods throughout, new paint on interior/exterior, top of the line stainless steel appliances, all new windows. Bonus room is perfect for a nursery or office. The professionally landscaped and level backyard is like a private oasis. Perfect for entertaining guests.Walk to local restaurants, shopping and so much more. In the highly sought after Sarah Smith school district, this home is a MUST SEE!!! This home is not like any other home. It has been meticulously maintained: Brand new furnace and A/C unit ??? Feb 2020. New hot water heater ??? Sept 2019. In 2019 painted the outside of the house and trim, garage walls and floor; and had fence stained .Roof July, 2105; so approx. 5 years old. Windows: front of house, office and downstairs bedroom and bathroom May, 2012 years old New Andersen windows: top of the stairs and master bathroom picture windows January, 2019. In 2012 the owner installed all new landscaping; almost all new windows , some new hardwood floors, refinished the existing hardwood floors, gutted and new 2nd full bathroom, had a custom closet built in the master bedroom, new chimney cap and new gas logs Attic has the blown in foam insulation. Installed oversized door in 2016 ??? the back door, which is 42??? (vs the standard 36??? wide door), so you can easily bring large items into the house.
This property is off market, which means it's not currently listed for sale or rent on Zillow. This may be different from what's available on other websites or public sources.

