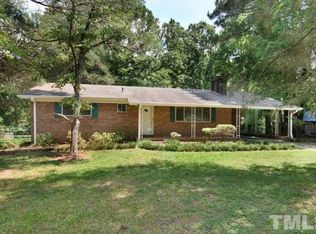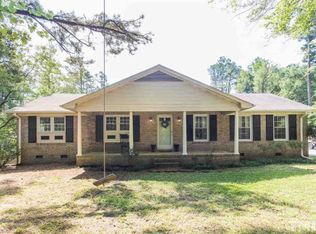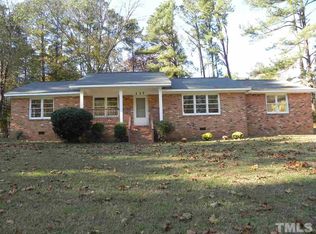Sold for $425,000
$425,000
3608 Rivermont Rd, Durham, NC 27712
3beds
1,503sqft
Single Family Residence, Residential
Built in 1980
0.89 Acres Lot
$418,500 Zestimate®
$283/sqft
$1,984 Estimated rent
Home value
$418,500
$398,000 - $439,000
$1,984/mo
Zestimate® history
Loading...
Owner options
Explore your selling options
What's special
Offer Deadline: Today, Monday 7/21, at 6pm. Welcome to 3608 Rivermont Rd — where your neighborhood stroll ends at the Eno River State Park. This well-appointed ranch packs a punch with 3 bedrooms, 2 full baths, and an extra-deep 2-car garage with storage shelves and a separate workshop. The flat, nearly 0.9-acre lot gives you room to roam, while the backyard shed is ready to store all your gardening gear. Inside, fresh paint and walnut-hued LVP flooring throughout are the perfect blank canvas for your next chapter. The laundry/mud room off the garage makes a great drop-zone to keep clutter out of the kitchen and there's great storage at every turn (pantry in the kitchen, walk-in closet in the primary suite). Top it all off with a covered front porch and massive back deck? This one is a serious box-checker. Don't miss out!
Zillow last checked: 8 hours ago
Listing updated: October 28, 2025 at 01:12am
Listed by:
Liz N Dean 919-451-3696,
Inhabit Real Estate,
Katelin G Walpole 919-599-2045,
Inhabit Real Estate
Bought with:
Steve Gardner, 275245
Urban Durham Realty
Source: Doorify MLS,MLS#: 10110295
Facts & features
Interior
Bedrooms & bathrooms
- Bedrooms: 3
- Bathrooms: 2
- Full bathrooms: 2
Heating
- Central, Gas Pack
Cooling
- Ceiling Fan(s), Central Air, Gas
Appliances
- Included: Dishwasher, Free-Standing Electric Range, Gas Water Heater, Ice Maker, Range Hood, Refrigerator
- Laundry: Laundry Room, Main Level
Features
- Ceiling Fan(s), Kitchen/Dining Room Combination, Pantry, Master Downstairs, Smooth Ceilings, Storage, Walk-In Closet(s)
- Flooring: Vinyl, Plank
- Windows: Screens, Storm Window(s)
- Number of fireplaces: 1
- Fireplace features: Gas, Living Room
Interior area
- Total structure area: 1,503
- Total interior livable area: 1,503 sqft
- Finished area above ground: 1,503
- Finished area below ground: 0
Property
Parking
- Total spaces: 4
- Parking features: Concrete, Driveway, Garage Faces Side, Inside Entrance, Off Street, Paved, Private, Side By Side, Workshop in Garage
- Attached garage spaces: 2
- Uncovered spaces: 2
Features
- Levels: One
- Stories: 1
- Patio & porch: Deck, Front Porch
- Exterior features: Private Yard, Rain Gutters, Storage
- Fencing: Chain Link, Partial
- Has view: Yes
Lot
- Size: 0.89 Acres
- Dimensions: 125' x 309' x 125' x 311'
- Features: Level, Partially Cleared, Rectangular Lot
Details
- Additional structures: Shed(s)
- Parcel number: 176565. PIN # 0803882398
- Special conditions: Standard
Construction
Type & style
- Home type: SingleFamily
- Architectural style: Ranch
- Property subtype: Single Family Residence, Residential
Materials
- Cedar
- Foundation: Block, Brick/Mortar
- Roof: Shingle
Condition
- New construction: No
- Year built: 1980
Utilities & green energy
- Sewer: Septic Tank
- Water: Public
- Utilities for property: Natural Gas Connected, Septic Connected, Water Connected
Community & neighborhood
Location
- Region: Durham
- Subdivision: Not in a Subdivision
Price history
| Date | Event | Price |
|---|---|---|
| 8/21/2025 | Sold | $425,000+2.4%$283/sqft |
Source: | ||
| 7/22/2025 | Pending sale | $415,000$276/sqft |
Source: | ||
| 7/18/2025 | Listed for sale | $415,000+232%$276/sqft |
Source: | ||
| 3/30/2016 | Listing removed | $1,295$1/sqft |
Source: Acorn + Oak Property Management Report a problem | ||
| 2/25/2016 | Listed for rent | $1,295$1/sqft |
Source: Acorn + Oak Property Management Report a problem | ||
Public tax history
| Year | Property taxes | Tax assessment |
|---|---|---|
| 2025 | $3,457 +1.2% | $348,741 +42.4% |
| 2024 | $3,417 +6.5% | $244,953 |
| 2023 | $3,209 +2.3% | $244,953 |
Find assessor info on the county website
Neighborhood: 27712
Nearby schools
GreatSchools rating
- 3/10Hillandale ElementaryGrades: PK-5Distance: 2.2 mi
- 7/10George L Carrington MiddleGrades: 6-8Distance: 3.8 mi
- 3/10Riverside High SchoolGrades: 9-12Distance: 1.8 mi
Schools provided by the listing agent
- Elementary: Durham - Hillandale
- Middle: Durham - Brogden
- High: Durham - Riverside
Source: Doorify MLS. This data may not be complete. We recommend contacting the local school district to confirm school assignments for this home.
Get a cash offer in 3 minutes
Find out how much your home could sell for in as little as 3 minutes with a no-obligation cash offer.
Estimated market value$418,500
Get a cash offer in 3 minutes
Find out how much your home could sell for in as little as 3 minutes with a no-obligation cash offer.
Estimated market value
$418,500


