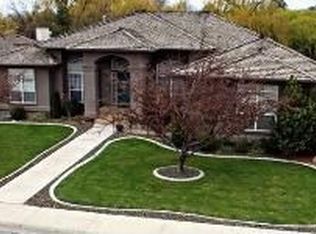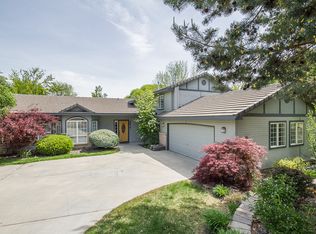Sold
Price Unknown
3608 S Riva Ridge Way, Boise, ID 83709
4beds
3baths
3,592sqft
Single Family Residence
Built in 1994
0.42 Acres Lot
$675,100 Zestimate®
$--/sqft
$3,960 Estimated rent
Home value
$675,100
$628,000 - $722,000
$3,960/mo
Zestimate® history
Loading...
Owner options
Explore your selling options
What's special
Absolutely amazing backyard! Picture yourself in this home that doubles as a retreat from the everyday. Bright, single level home with a huge walkout daylight basement! Inside, you'll find formal and informal spaces for gathering, good-sized bedrooms and oodles of storage, (approx 400 SF of unfinished storage space in the basement). Don't miss the office/den, formal dining, plus a split bedroom layout on the main level and large bedroom on the lower level. The large bonus room with a fireplace and built-in entertainment center gives you room to spread out and entertain in style! Access the large upper deck and lower patio from either level -- Both levels open on to the lush, shady backyard with its own small pond and bridge! This tranquil, East-facing backyard provides the perfect spot for restful Summer days and fun with family and friends.
Zillow last checked: 8 hours ago
Listing updated: November 07, 2025 at 02:36pm
Listed by:
Christopher Carpenter 208-284-8758,
Silvercreek Realty Group
Bought with:
Will Brown
Experience Boise Real Estate
Source: IMLS,MLS#: 98954908
Facts & features
Interior
Bedrooms & bathrooms
- Bedrooms: 4
- Bathrooms: 3
- Main level bathrooms: 2
- Main level bedrooms: 3
Primary bedroom
- Level: Main
- Area: 225
- Dimensions: 15 x 15
Bedroom 2
- Level: Main
- Area: 110
- Dimensions: 10 x 11
Bedroom 3
- Level: Main
- Area: 110
- Dimensions: 10 x 11
Bedroom 4
- Level: Lower
- Area: 143
- Dimensions: 13 x 11
Dining room
- Level: Main
- Area: 154
- Dimensions: 14 x 11
Kitchen
- Level: Main
- Area: 182
- Dimensions: 13 x 14
Living room
- Level: Main
- Area: 238
- Dimensions: 14 x 17
Heating
- Forced Air, Natural Gas
Cooling
- Central Air
Appliances
- Included: Gas Water Heater, Tank Water Heater, Dishwasher, Disposal, Microwave, Oven/Range Freestanding, Refrigerator
Features
- Bath-Master, Bed-Master Main Level, Split Bedroom, Den/Office, Formal Dining, Rec/Bonus, Double Vanity, Walk-In Closet(s), Breakfast Bar, Pantry, Laminate Counters, Number of Baths Main Level: 2, Number of Baths Below Grade: 1
- Flooring: Hardwood, Bamboo/Cork, Carpet, Vinyl
- Basement: Daylight,Walk-Out Access
- Number of fireplaces: 1
- Fireplace features: One, Gas, Insert
Interior area
- Total structure area: 3,592
- Total interior livable area: 3,592 sqft
- Finished area above ground: 1,846
- Finished area below ground: 1,346
Property
Parking
- Total spaces: 3
- Parking features: Attached, Driveway
- Attached garage spaces: 3
- Has uncovered spaces: Yes
- Details: Garage: 35x28, Garage Door: 16x7 & 8x7
Features
- Levels: Single with Below Grade
- Exterior features: Dog Run
- Fencing: Partial,Wire,Wood
- Waterfront features: Creek/Stream
Lot
- Size: 0.42 Acres
- Features: 10000 SF - .49 AC, Garden, Auto Sprinkler System, Full Sprinkler System
Details
- Additional structures: Shed(s)
- Parcel number: R1277150130
- Zoning: R-2
Construction
Type & style
- Home type: SingleFamily
- Property subtype: Single Family Residence
Materials
- Frame
- Roof: Composition
Condition
- Year built: 1994
Utilities & green energy
- Sewer: Septic Tank
- Water: Public
- Utilities for property: Cable Connected, Broadband Internet
Community & neighborhood
Location
- Region: Boise
- Subdivision: Canonero West
Other
Other facts
- Listing terms: Cash,Conventional,FHA,VA Loan
- Ownership: Fee Simple,Fractional Ownership: No
- Road surface type: Paved
Price history
Price history is unavailable.
Public tax history
| Year | Property taxes | Tax assessment |
|---|---|---|
| 2025 | $1,941 +3% | $629,500 +4.7% |
| 2024 | $1,884 -23.3% | $601,500 +10.2% |
| 2023 | $2,458 +10.6% | $545,700 -19.8% |
Find assessor info on the county website
Neighborhood: Southwest Ada County
Nearby schools
GreatSchools rating
- 8/10Pepper Ridge Elementary SchoolGrades: PK-5Distance: 0.9 mi
- 7/10Lewis & Clark Middle SchoolGrades: 6-8Distance: 3 mi
- 8/10Mountain View High SchoolGrades: 9-12Distance: 2.4 mi
Schools provided by the listing agent
- Elementary: Pepper Ridge
- Middle: Lewis and Clark
- High: Mountain View
- District: West Ada School District
Source: IMLS. This data may not be complete. We recommend contacting the local school district to confirm school assignments for this home.

