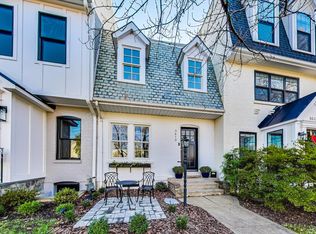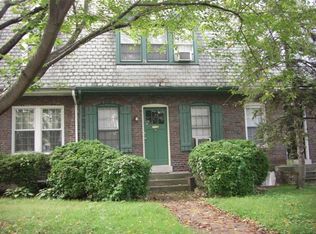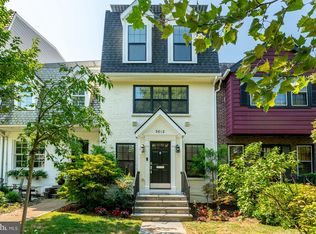Stunning transformation new build of circa 1920's row home features high ceilings, hardwood floors, state of the art kitchen with custom cabinetry, designer quartz countertops, Thermador SMART appliances, kitchen open to family room with linear fireplace, main level powder room, rough-in for ELEVATOR, optional upper roof deck, optional 2 car garage, master bedroom suite with spa inspired bathroom, 4 closets, upper level with 5th bedroom/2nd family room with wet bar. Fully finished walk-up lower level with recreation room, bedroom and full bath. Expert craftsmanship with exceptional millwork and details. OPTIONS AVAILABLE: ELEVATOR, 2 CAR GARAGE, ROOF TOP DECK (*THIRD FLOOR DECK INCLUDED)... AGENT RELATED TO OWNER
This property is off market, which means it's not currently listed for sale or rent on Zillow. This may be different from what's available on other websites or public sources.


