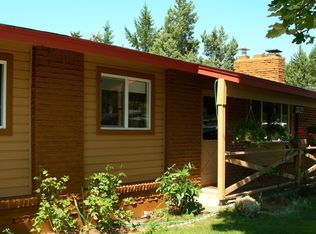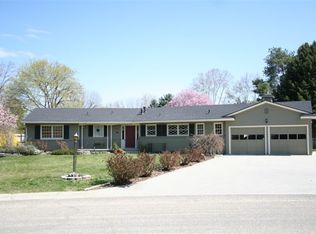Sold
Price Unknown
3608 W Clement Rd, Boise, ID 83704
4beds
3baths
2,264sqft
Single Family Residence
Built in 1964
10,018.8 Square Feet Lot
$647,900 Zestimate®
$--/sqft
$2,731 Estimated rent
Home value
$647,900
$603,000 - $693,000
$2,731/mo
Zestimate® history
Loading...
Owner options
Explore your selling options
What's special
Step into this beautifully renovated Boise gem, where the charm of an atomic rancher meets contemporary elegance. Nestled in a warm, centrally located neighborhood, this home exudes nostalgia while boasting beautiful modern upgrades. Inside, you'll be greeted by a bright and spacious interior, perfect for both relaxation and entertaining. The chef's kitchen is a culinary delight, featuring brand-new appliances and stylish finishes that make meal prep a pleasure. Outside, the expansive yard is your personal oasis, complete with fresh landscaping and ample space for outdoor activities. With RV parking available, you’ll have plenty of room for all your adventures. Situated close to parks, walking paths, restaurants and essential amenities, this home offers the ideal blend of comfort and convenience. Don’t let this beautifully updated property slip away—schedule your tour today and envision your new life in this unique Boise treasure!
Zillow last checked: 8 hours ago
Listing updated: July 19, 2024 at 09:30am
Listed by:
Michael T Miller 208-866-1487,
Keller Williams Realty Boise,
Thomas Wheeler 612-751-3150,
Keller Williams Realty Boise
Bought with:
Samuel Butterfield
Templeton Real Estate Group
Source: IMLS,MLS#: 98915851
Facts & features
Interior
Bedrooms & bathrooms
- Bedrooms: 4
- Bathrooms: 3
- Main level bathrooms: 2
- Main level bedrooms: 2
Primary bedroom
- Level: Main
- Area: 140
- Dimensions: 14 x 10
Bedroom 2
- Level: Main
- Area: 100
- Dimensions: 10 x 10
Bedroom 3
- Level: Lower
- Area: 156
- Dimensions: 12 x 13
Bedroom 4
- Level: Lower
- Area: 110
- Dimensions: 10 x 11
Family room
- Level: Lower
- Area: 297
- Dimensions: 27 x 11
Kitchen
- Level: Main
- Area: 153
- Dimensions: 9 x 17
Living room
- Level: Main
- Area: 144
- Dimensions: 12 x 12
Office
- Level: Lower
- Area: 72
- Dimensions: 9 x 8
Heating
- Forced Air, Natural Gas
Cooling
- Central Air
Appliances
- Included: Electric Water Heater, Tank Water Heater, Dishwasher, Disposal, Microwave, Refrigerator, Gas Range
Features
- Bath-Master, Bed-Master Main Level, Walk-In Closet(s), Breakfast Bar, Quartz Counters, Solid Surface Counters, Number of Baths Main Level: 2, Number of Baths Below Grade: 1, Bonus Room Level: Down
- Has basement: No
- Number of fireplaces: 2
- Fireplace features: Two
Interior area
- Total structure area: 2,264
- Total interior livable area: 2,264 sqft
- Finished area above ground: 1,132
- Finished area below ground: 1,132
Property
Parking
- Total spaces: 2
- Parking features: Attached, RV Access/Parking, Driveway
- Attached garage spaces: 2
- Has uncovered spaces: Yes
- Details: Garage: 21'0"x 22', Garage Door: 16'x7'
Features
- Levels: Single with Below Grade
Lot
- Size: 10,018 sqft
- Features: 10000 SF - .49 AC, Garden, Auto Sprinkler System, Drip Sprinkler System, Full Sprinkler System
Details
- Parcel number: R9322750700
- Zoning: R-1C
Construction
Type & style
- Home type: SingleFamily
- Property subtype: Single Family Residence
Materials
- Frame, Metal Siding, Synthetic, Other, Wood Siding
- Foundation: Slab
- Roof: Composition
Condition
- Year built: 1964
Utilities & green energy
- Water: Public
- Utilities for property: Sewer Connected
Community & neighborhood
Location
- Region: Boise
- Subdivision: West Moreland
Other
Other facts
- Listing terms: Cash,Conventional,FHA,VA Loan
- Ownership: Fee Simple
- Road surface type: Paved
Price history
Price history is unavailable.
Public tax history
| Year | Property taxes | Tax assessment |
|---|---|---|
| 2025 | $3,730 +31% | $553,700 +34.7% |
| 2024 | $2,846 -6.5% | $411,000 +3.4% |
| 2023 | $3,045 +20.3% | $397,400 -15.1% |
Find assessor info on the county website
Neighborhood: West Bench
Nearby schools
GreatSchools rating
- 5/10Mountain View Elementary SchoolGrades: PK-6Distance: 0.1 mi
- 3/10Fairmont Junior High SchoolGrades: 7-9Distance: 1 mi
- 5/10Capital Senior High SchoolGrades: 9-12Distance: 0.8 mi
Schools provided by the listing agent
- Elementary: Mountain View
- Middle: Fairmont
- High: Capital
- District: Boise School District #1
Source: IMLS. This data may not be complete. We recommend contacting the local school district to confirm school assignments for this home.

