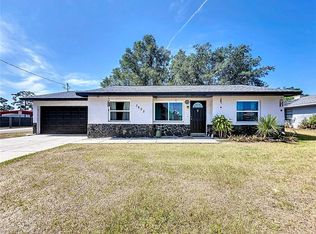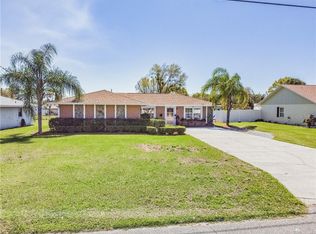Sold for $250,000
$250,000
3608 W Wheeler Rd, Lakeland, FL 33810
3beds
1,169sqft
Single Family Residence
Built in 1988
10,189 Square Feet Lot
$246,600 Zestimate®
$214/sqft
$1,686 Estimated rent
Home value
$246,600
$224,000 - $269,000
$1,686/mo
Zestimate® history
Loading...
Owner options
Explore your selling options
What's special
Welcome Home to Charm & Upgrades! This cute three bedroom/two bath home is situated on almost a quarter of an acre and has so much to offer — fresh paint, a brand new refrigerator, range, hot water heater, air conditioner, gutters, garage opener, and dual pane windows/sliding glass doors (with a lifetime warranty on the screens and windows) plus a newer roof (2019) and luxury vinyl plank flooring throughout (2023). The beautiful stone, wood-burning fireplace is the focal point of the home (where you can enjoy a warm fire on cool nights) and the open patio is the perfect place to cook-out while the family or your guests are having fun in the large backyard. Kathleen Elementary & Kathleen Middle School are a short walk away and it's a quick drive to beautiful Bonnet Springs Park. There is no HOA in this neighborhood. This lovely place would make a great starter or retirement home. While the feeling of being in the country abounds, it is conveniently located near Interstate Four, Lakeland Linder Airport, shopping, restaurants, and entertainment. 3608 W. Wheeler Road in Lakeland, Florida is a wonderful place to call home!
Zillow last checked: 8 hours ago
Listing updated: September 26, 2025 at 06:26pm
Listing Provided by:
Sandy Harper 407-592-4663,
BETTER HOMES & GARDENS LIFESTYLES REALTY 904-853-6386
Bought with:
Lori Moses, 3174800
EXIT BAYSHORE REALTY
Suzie Pollard Moore, 3309392
EXIT BAYSHORE REALTY
Source: Stellar MLS,MLS#: S5132783 Originating MLS: Osceola
Originating MLS: Osceola

Facts & features
Interior
Bedrooms & bathrooms
- Bedrooms: 3
- Bathrooms: 2
- Full bathrooms: 2
Primary bedroom
- Features: Ceiling Fan(s), Walk-In Closet(s)
- Level: First
- Area: 168 Square Feet
- Dimensions: 14x12
Bedroom 2
- Features: Built-in Closet
- Level: First
- Area: 132 Square Feet
- Dimensions: 12x11
Bedroom 3
- Features: Ceiling Fan(s), Walk-In Closet(s)
- Level: First
Primary bathroom
- Features: Shower No Tub
- Level: First
Dinette
- Level: First
- Area: 64 Square Feet
- Dimensions: 8x8
Kitchen
- Level: First
- Area: 108 Square Feet
- Dimensions: 12x9
Living room
- Features: Ceiling Fan(s)
- Level: First
- Area: 224 Square Feet
- Dimensions: 16x14
Heating
- Central
Cooling
- Central Air
Appliances
- Included: Dishwasher, Dryer, Electric Water Heater, Range, Refrigerator, Washer
- Laundry: In Garage
Features
- Cathedral Ceiling(s), Ceiling Fan(s), Primary Bedroom Main Floor, Walk-In Closet(s)
- Flooring: Ceramic Tile, Luxury Vinyl
- Doors: Sliding Doors
- Windows: Blinds, Double Pane Windows, Window Treatments
- Has fireplace: Yes
- Fireplace features: Living Room, Stone, Wood Burning
Interior area
- Total structure area: 1,625
- Total interior livable area: 1,169 sqft
Property
Parking
- Total spaces: 2
- Parking features: Driveway, Garage Door Opener
- Attached garage spaces: 2
- Has uncovered spaces: Yes
Features
- Levels: One
- Stories: 1
- Patio & porch: Patio
- Exterior features: Rain Gutters
Lot
- Size: 10,189 sqft
- Dimensions: 71 x 142
Details
- Parcel number: 232721000000033090
- Zoning: XX
- Special conditions: None
Construction
Type & style
- Home type: SingleFamily
- Property subtype: Single Family Residence
Materials
- Block, Stone, Stucco
- Foundation: Slab
- Roof: Shingle
Condition
- New construction: No
- Year built: 1988
Utilities & green energy
- Sewer: Septic Tank
- Water: Public
- Utilities for property: BB/HS Internet Available, Cable Available, Electricity Connected
Community & neighborhood
Location
- Region: Lakeland
- Subdivision: NONE
HOA & financial
HOA
- Has HOA: No
Other fees
- Pet fee: $0 monthly
Other financial information
- Total actual rent: 0
Other
Other facts
- Listing terms: Cash,Conventional,FHA,VA Loan
- Ownership: Fee Simple
- Road surface type: Asphalt
Price history
| Date | Event | Price |
|---|---|---|
| 9/24/2025 | Sold | $250,000+0%$214/sqft |
Source: | ||
| 9/4/2025 | Pending sale | $249,924$214/sqft |
Source: | ||
| 8/31/2025 | Listed for sale | $249,924+160.3%$214/sqft |
Source: | ||
| 3/24/2021 | Listing removed | -- |
Source: Owner Report a problem | ||
| 11/24/2014 | Sold | $96,000+1.1%$82/sqft |
Source: Public Record Report a problem | ||
Public tax history
| Year | Property taxes | Tax assessment |
|---|---|---|
| 2024 | $642 +4% | $89,383 +3% |
| 2023 | $618 +4.2% | $86,780 +3% |
| 2022 | $593 +1.1% | $84,252 +3% |
Find assessor info on the county website
Neighborhood: Kathleen
Nearby schools
GreatSchools rating
- 2/10Kathleen Elementary SchoolGrades: PK-5Distance: 0.1 mi
- 1/10Kathleen Middle SchoolGrades: 6-8Distance: 0.2 mi
- 2/10Kathleen Senior High SchoolGrades: PK,9-12Distance: 5 mi
Get a cash offer in 3 minutes
Find out how much your home could sell for in as little as 3 minutes with a no-obligation cash offer.
Estimated market value$246,600
Get a cash offer in 3 minutes
Find out how much your home could sell for in as little as 3 minutes with a no-obligation cash offer.
Estimated market value
$246,600

