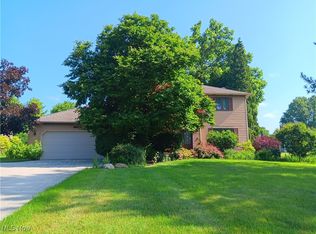Sold for $315,000
$315,000
36085 Bainbridge Rd, Solon, OH 44139
3beds
1,934sqft
Single Family Residence
Built in 1985
0.38 Acres Lot
$399,100 Zestimate®
$163/sqft
$2,728 Estimated rent
Home value
$399,100
$371,000 - $427,000
$2,728/mo
Zestimate® history
Loading...
Owner options
Explore your selling options
What's special
Welcome to this well designed ranch with an open floorplan! First floor Family room living space overlooks the well-manicured lawn and yard, and opens to bonus sun room. This room has a gas line that could easily have a fireplace added too! The extra large kitchen has an abundance of cabinets and includes all appliances.
The laundry room is conveniently located off the entry from the garage, with washer dryer staying and has access to the backyard. All bedrooms feature hardwood floors, and the master has its own private bath. The basement is extra large giving you the opportunity to have extra storage and/or finish it to your liking. A Home warranty is included for your peace of mind.
Outside you will enjoy the lovely views and spacious feeling that includes a shed for additional storage beyond your garage. One floor living is waiting for you with the bonus of Solon's Central Location and Excellent Schools. This home is just waiting for all of your personal touches to make it a wow!
Zillow last checked: 8 hours ago
Listing updated: January 04, 2024 at 08:02am
Listing Provided by:
Judy Makaryk Rosen Judy.Makaryk@gmail.com(216)533-7850,
Berkshire Hathaway HomeServices Professional Realty
Bought with:
Jeffrey E Jaskiel, 2006006211
Howard Hanna
Source: MLS Now,MLS#: 4500706 Originating MLS: Akron Cleveland Association of REALTORS
Originating MLS: Akron Cleveland Association of REALTORS
Facts & features
Interior
Bedrooms & bathrooms
- Bedrooms: 3
- Bathrooms: 3
- Full bathrooms: 2
- 1/2 bathrooms: 1
- Main level bathrooms: 3
- Main level bedrooms: 3
Primary bedroom
- Description: Flooring: Wood
- Level: First
- Dimensions: 16.00 x 13.00
Bedroom
- Description: Flooring: Wood
- Level: First
- Dimensions: 13.00 x 11.00
Bedroom
- Description: Flooring: Wood
- Level: First
- Dimensions: 11.00 x 11.00
Eat in kitchen
- Description: Flooring: Ceramic Tile
- Level: First
- Dimensions: 16.00 x 12.00
Great room
- Description: Flooring: Carpet
- Features: Window Treatments
- Level: First
- Dimensions: 24.00 x 16.00
Laundry
- Description: Flooring: Linoleum
- Level: First
- Dimensions: 8.00 x 3.00
Other
- Level: Lower
- Dimensions: 34.00 x 30.00
Sunroom
- Description: Flooring: Carpet
- Level: First
- Dimensions: 14.00 x 11.00
Heating
- Forced Air, Gas
Cooling
- Central Air
Appliances
- Included: Dryer, Dishwasher, Freezer, Microwave, Range, Refrigerator, Washer
Features
- Air Filtration
- Basement: Full,Unfinished
- Has fireplace: No
Interior area
- Total structure area: 1,934
- Total interior livable area: 1,934 sqft
- Finished area above ground: 1,934
- Finished area below ground: 0
Property
Parking
- Total spaces: 2
- Parking features: Attached, Drain, Electricity, Garage, Garage Door Opener, Paved
- Attached garage spaces: 2
Accessibility
- Accessibility features: None
Features
- Levels: One
- Stories: 1
- Fencing: Partial
Lot
- Size: 0.38 Acres
- Dimensions: 80 x 205
Details
- Parcel number: 95223047
- Special conditions: Estate
- Other equipment: Air Purifier
Construction
Type & style
- Home type: SingleFamily
- Architectural style: Ranch
- Property subtype: Single Family Residence
Materials
- Cedar, Vinyl Siding
- Roof: Asphalt,Fiberglass
Condition
- Year built: 1985
Details
- Warranty included: Yes
Utilities & green energy
- Sewer: Public Sewer
- Water: Public
Community & neighborhood
Security
- Security features: Smoke Detector(s)
Location
- Region: Solon
- Subdivision: Liberty Bainbridge Sub #1
Other
Other facts
- Listing terms: Cash,Conventional,FHA,VA Loan
Price history
| Date | Event | Price |
|---|---|---|
| 1/4/2024 | Sold | $315,000-4.5%$163/sqft |
Source: | ||
| 12/7/2023 | Pending sale | $330,000$171/sqft |
Source: | ||
| 11/17/2023 | Contingent | $330,000$171/sqft |
Source: | ||
| 11/2/2023 | Listed for sale | $330,000$171/sqft |
Source: | ||
Public tax history
| Year | Property taxes | Tax assessment |
|---|---|---|
| 2024 | $6,162 +8.4% | $122,400 +30% |
| 2023 | $5,686 -0.3% | $94,150 |
| 2022 | $5,702 +1.2% | $94,150 |
Find assessor info on the county website
Neighborhood: 44139
Nearby schools
GreatSchools rating
- 6/10Parkside Elementary SchoolGrades: K-4Distance: 1.3 mi
- 9/10Solon Middle SchoolGrades: 7-8Distance: 1.2 mi
- 10/10Solon High SchoolGrades: 9-12Distance: 1.2 mi
Schools provided by the listing agent
- District: Solon CSD - 1828
Source: MLS Now. This data may not be complete. We recommend contacting the local school district to confirm school assignments for this home.
Get a cash offer in 3 minutes
Find out how much your home could sell for in as little as 3 minutes with a no-obligation cash offer.
Estimated market value
$399,100
