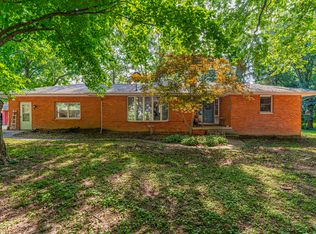Sold for $245,000
$245,000
3609 E Grampp Rd, Shirley, IL 61772
5beds
2,385sqft
Single Family Residence, Residential
Built in 1970
1 Acres Lot
$249,300 Zestimate®
$103/sqft
$2,782 Estimated rent
Home value
$249,300
$229,000 - $272,000
$2,782/mo
Zestimate® history
Loading...
Owner options
Explore your selling options
What's special
JUST LISTED! *3609 Grampp Rd Shirley IL, 61772* This secluded all brick ranch sitting on 1 acre is located just minutes outside of Bloomington-Normal (Olympia School District). This home features 4-5 bedrooms and 3 bathrooms (basement bathroom currently needs finished). 3 of the bedrooms are located on the main floor including the master suite with a private bath. In the basement you will find 2 additional bedrooms or office spaces, laundry room and two large family/common areas that just need some finishing touches. Home features an attached two-car garage as well as an additional shop/garage. Property is being sold as presented. All appliances including washer/dryer to remain upon settlement.
Zillow last checked: 8 hours ago
Listing updated: October 03, 2025 at 01:02pm
Listed by:
Kolton Johner 217-741-9472,
Freedom Realty
Bought with:
Non-Member Agent RMLSA
Non-MLS
Source: RMLS Alliance,MLS#: CA1038420 Originating MLS: Capital Area Association of Realtors
Originating MLS: Capital Area Association of Realtors

Facts & features
Interior
Bedrooms & bathrooms
- Bedrooms: 5
- Bathrooms: 3
- Full bathrooms: 3
Bedroom 1
- Level: Main
- Dimensions: 11ft 0in x 10ft 0in
Bedroom 2
- Level: Main
- Dimensions: 11ft 0in x 12ft 0in
Bedroom 3
- Level: Main
- Dimensions: 15ft 0in x 13ft 0in
Bedroom 4
- Level: Basement
- Dimensions: 12ft 0in x 12ft 0in
Bedroom 5
- Level: Basement
- Dimensions: 8ft 0in x 14ft 0in
Other
- Level: Main
- Dimensions: 9ft 0in x 11ft 0in
Other
- Area: 1043
Family room
- Level: Basement
- Dimensions: 14ft 0in x 20ft 0in
Kitchen
- Level: Main
- Dimensions: 11ft 0in x 10ft 0in
Living room
- Level: Main
- Dimensions: 20ft 0in x 15ft 0in
Main level
- Area: 1342
Heating
- Forced Air
Cooling
- Central Air
Features
- Basement: Full,Partially Finished
- Number of fireplaces: 2
Interior area
- Total structure area: 1,342
- Total interior livable area: 2,385 sqft
Property
Parking
- Total spaces: 2
- Parking features: Attached
- Attached garage spaces: 2
Lot
- Size: 1 Acres
- Dimensions: 1
- Features: Dead End Street, Level
Details
- Parcel number: 2026100002
Construction
Type & style
- Home type: SingleFamily
- Architectural style: Ranch
- Property subtype: Single Family Residence, Residential
Materials
- Brick
- Roof: Shingle
Condition
- New construction: No
- Year built: 1970
Utilities & green energy
- Sewer: Septic Tank
- Water: Private
Community & neighborhood
Location
- Region: Shirley
- Subdivision: None
Price history
| Date | Event | Price |
|---|---|---|
| 9/30/2025 | Sold | $245,000-2%$103/sqft |
Source: | ||
| 9/2/2025 | Pending sale | $249,900$105/sqft |
Source: | ||
| 8/27/2025 | Price change | $249,900-3.9%$105/sqft |
Source: | ||
| 8/21/2025 | Price change | $260,000-5.5%$109/sqft |
Source: | ||
| 8/16/2025 | Price change | $275,000-3.5%$115/sqft |
Source: | ||
Public tax history
Tax history is unavailable.
Neighborhood: 61772
Nearby schools
GreatSchools rating
- 8/10Olympia North Elementary SchoolGrades: PK-5Distance: 8.9 mi
- 8/10Olympia Middle SchoolGrades: 6-8Distance: 9.6 mi
- 6/10Olympia High SchoolGrades: 9-12Distance: 9.6 mi
Schools provided by the listing agent
- High: Olympia
Source: RMLS Alliance. This data may not be complete. We recommend contacting the local school district to confirm school assignments for this home.
Get pre-qualified for a loan
At Zillow Home Loans, we can pre-qualify you in as little as 5 minutes with no impact to your credit score.An equal housing lender. NMLS #10287.
