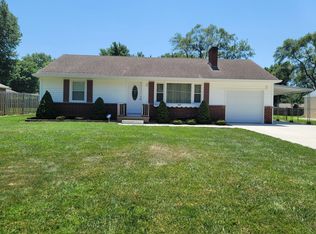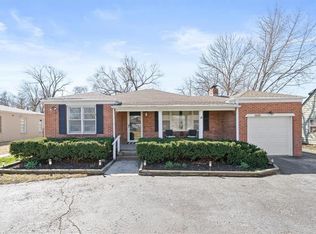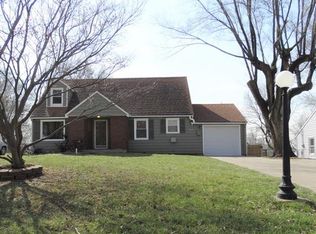Sold
Price Unknown
3609 Gibbs Rd, Kansas City, KS 66106
2beds
1,306sqft
Single Family Residence
Built in 1948
10,018.8 Square Feet Lot
$239,800 Zestimate®
$--/sqft
$1,583 Estimated rent
Home value
$239,800
$197,000 - $293,000
$1,583/mo
Zestimate® history
Loading...
Owner options
Explore your selling options
What's special
Rare find in KCK! So much NEW! Welcome home to this super spacious 2 bedroom ranch home with a full front circle driveway! Complete kitchen remodel with new stainless appliances, new countertops, new kitchen sink & new faucet. Move in ready with all new interior paint throughout. The bathroom subfloor was replaced, new tile flooring and all new fixtures installed. BONUS! 2 CAR GARAGE is SUPER deep allowing plenty of workshop space PLUS room for an oversize vehicle. WOW! almost a quarter acre lot gives plenty of space for a dreamy garden, swimming pool, or expand the square footage! Feel the love in the landscaping with new white marble rock in the front yard and missouri river rock in the backyard. Newer roof and radon mitigation system provide peace of mind.
Zillow last checked: 8 hours ago
Listing updated: July 28, 2025 at 04:10pm
Listing Provided by:
Kristi Porter 816-210-4028,
LPT Realty LLC
Bought with:
Dana Allen, SP00229643
ReeceNichols- Leawood Town Center
Source: Heartland MLS as distributed by MLS GRID,MLS#: 2545975
Facts & features
Interior
Bedrooms & bathrooms
- Bedrooms: 2
- Bathrooms: 1
- Full bathrooms: 1
Bedroom 1
- Features: Ceiling Fan(s)
- Level: Main
Bedroom 2
- Features: Ceiling Fan(s)
- Level: Main
Bathroom 1
- Features: Shower Over Tub
- Level: Main
Breakfast room
- Level: Main
Dining room
- Level: Main
Kitchen
- Level: Main
Living room
- Features: Fireplace
- Level: Main
Heating
- Forced Air
Cooling
- Electric
Appliances
- Laundry: Laundry Room, Main Level
Features
- Flooring: Wood
- Basement: Crawl Space
- Number of fireplaces: 1
- Fireplace features: Living Room
Interior area
- Total structure area: 1,306
- Total interior livable area: 1,306 sqft
- Finished area above ground: 1,306
Property
Parking
- Total spaces: 2
- Parking features: Attached, Garage Faces Front
- Attached garage spaces: 2
Features
- Fencing: Metal
Lot
- Size: 10,018 sqft
- Features: City Limits, Level
Details
- Parcel number: 116132
Construction
Type & style
- Home type: SingleFamily
- Architectural style: Traditional
- Property subtype: Single Family Residence
Materials
- Brick
- Roof: Composition
Condition
- Year built: 1948
Utilities & green energy
- Sewer: Public Sewer
- Water: Public
Community & neighborhood
Location
- Region: Kansas City
- Subdivision: Matney
Other
Other facts
- Listing terms: Cash,Conventional,FHA
- Ownership: Private
Price history
| Date | Event | Price |
|---|---|---|
| 7/28/2025 | Sold | -- |
Source: | ||
| 7/5/2025 | Pending sale | $249,900$191/sqft |
Source: | ||
| 6/4/2025 | Price change | $249,900-3.8%$191/sqft |
Source: | ||
| 5/7/2025 | Listed for sale | $259,900$199/sqft |
Source: | ||
| 5/3/2025 | Contingent | $259,900$199/sqft |
Source: | ||
Public tax history
| Year | Property taxes | Tax assessment |
|---|---|---|
| 2025 | -- | $20,516 -0.7% |
| 2024 | $3,075 -17.5% | $20,665 -7.8% |
| 2023 | $3,727 +38.7% | $22,425 +38.9% |
Find assessor info on the county website
Neighborhood: Argentine
Nearby schools
GreatSchools rating
- 5/10Junction Elementary SchoolGrades: PK-5Distance: 0.4 mi
- 4/10Turner Middle SchoolGrades: 6-8Distance: 2.3 mi
- 1/10Turner High SchoolGrades: 9-12Distance: 1.7 mi
Schools provided by the listing agent
- Elementary: Junction
- Middle: Turner
- High: Turner
Source: Heartland MLS as distributed by MLS GRID. This data may not be complete. We recommend contacting the local school district to confirm school assignments for this home.
Get a cash offer in 3 minutes
Find out how much your home could sell for in as little as 3 minutes with a no-obligation cash offer.
Estimated market value$239,800
Get a cash offer in 3 minutes
Find out how much your home could sell for in as little as 3 minutes with a no-obligation cash offer.
Estimated market value
$239,800


