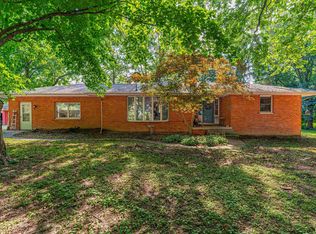Closed
$245,000
3609 Grampp Rd, Shirley, IL 61772
5beds
2,385sqft
Single Family Residence
Built in 1970
1 Acres Lot
$248,900 Zestimate®
$103/sqft
$2,969 Estimated rent
Home value
$248,900
$229,000 - $271,000
$2,969/mo
Zestimate® history
Loading...
Owner options
Explore your selling options
What's special
This secluded all brick ranch sitting on 1 acre is located just minutes outside of Bloomington Normal(Olympia School District). This home features 4-5 bedrooms, 3 bathrooms, (basement bathroom currently needs finished.) 3 of the bedrooms are located on the main floor including the master suite with a private bath. In the basement you will find 2 additional bedrooms or office spaces, laundry room and two large family/common areas that just need some finishing touches. Home features an attached two-car garage as well as an additional shop/garage. Property is being sold as presented. All appliances including washer/dryer to remain upon settlement.
Zillow last checked: 8 hours ago
Listing updated: September 30, 2025 at 03:18pm
Listing courtesy of:
Jared Litwiller 309-840-5983,
Freedom Realty
Bought with:
Carrie Driver
RE/MAX Rising
Source: MRED as distributed by MLS GRID,MLS#: 12442900
Facts & features
Interior
Bedrooms & bathrooms
- Bedrooms: 5
- Bathrooms: 3
- Full bathrooms: 3
Primary bedroom
- Features: Flooring (Hardwood), Bathroom (Full)
- Level: Main
- Area: 195 Square Feet
- Dimensions: 13X15
Bedroom 2
- Features: Flooring (Hardwood)
- Level: Main
- Area: 110 Square Feet
- Dimensions: 10X11
Bedroom 3
- Features: Flooring (Hardwood)
- Level: Main
- Area: 132 Square Feet
- Dimensions: 12X11
Bedroom 4
- Features: Flooring (Carpet)
- Level: Basement
- Area: 144 Square Feet
- Dimensions: 12X12
Bedroom 5
- Features: Flooring (Carpet)
- Level: Basement
- Area: 112 Square Feet
- Dimensions: 14X8
Dining room
- Features: Flooring (Ceramic Tile)
- Level: Main
- Area: 99 Square Feet
- Dimensions: 11X9
Family room
- Features: Flooring (Other)
- Level: Basement
- Area: 280 Square Feet
- Dimensions: 20X14
Kitchen
- Features: Flooring (Ceramic Tile)
- Level: Main
- Area: 110 Square Feet
- Dimensions: 10X11
Living room
- Features: Flooring (Carpet)
- Level: Main
- Area: 300 Square Feet
- Dimensions: 15X20
Heating
- Natural Gas, Forced Air
Cooling
- Central Air
Appliances
- Included: Dishwasher, Refrigerator, Washer, Dryer, Gas Oven
Features
- Basement: Finished,Full
- Number of fireplaces: 2
Interior area
- Total structure area: 2,385
- Total interior livable area: 2,385 sqft
- Finished area below ground: 1,043
Property
Parking
- Total spaces: 2
- Parking features: On Site, Attached, Garage
- Attached garage spaces: 2
Accessibility
- Accessibility features: No Disability Access
Features
- Stories: 1
Lot
- Size: 1 Acres
- Dimensions: 200x200
Details
- Parcel number: 2026100002
- Special conditions: None
Construction
Type & style
- Home type: SingleFamily
- Architectural style: Ranch
- Property subtype: Single Family Residence
Materials
- Brick
Condition
- New construction: No
- Year built: 1970
Utilities & green energy
- Sewer: Septic Tank
- Water: Well
Community & neighborhood
Location
- Region: Shirley
- Subdivision: Not Applicable
Other
Other facts
- Listing terms: Conventional
- Ownership: Fee Simple
Price history
| Date | Event | Price |
|---|---|---|
| 9/30/2025 | Sold | $245,000-2%$103/sqft |
Source: | ||
| 9/1/2025 | Contingent | $249,900$105/sqft |
Source: | ||
| 8/27/2025 | Price change | $249,900-3.9%$105/sqft |
Source: | ||
| 8/20/2025 | Price change | $260,000-5.5%$109/sqft |
Source: | ||
| 8/15/2025 | Price change | $275,000-3.5%$115/sqft |
Source: | ||
Public tax history
| Year | Property taxes | Tax assessment |
|---|---|---|
| 2023 | $4,508 +11.3% | $60,008 +10.5% |
| 2022 | $4,050 -6% | $54,296 +5.5% |
| 2021 | $4,307 | $51,471 +0.7% |
Find assessor info on the county website
Neighborhood: 61772
Nearby schools
GreatSchools rating
- 8/10Olympia North Elementary SchoolGrades: PK-5Distance: 8.9 mi
- 8/10Olympia Middle SchoolGrades: 6-8Distance: 9.6 mi
- 6/10Olympia High SchoolGrades: 9-12Distance: 9.6 mi
Schools provided by the listing agent
- Elementary: Olympia Elementary
- Middle: Olympia Jr High School
- High: Olympia High School
- District: 16
Source: MRED as distributed by MLS GRID. This data may not be complete. We recommend contacting the local school district to confirm school assignments for this home.

Get pre-qualified for a loan
At Zillow Home Loans, we can pre-qualify you in as little as 5 minutes with no impact to your credit score.An equal housing lender. NMLS #10287.
