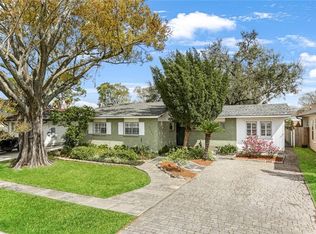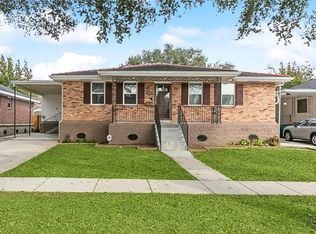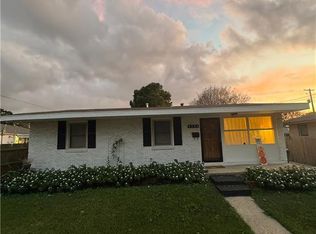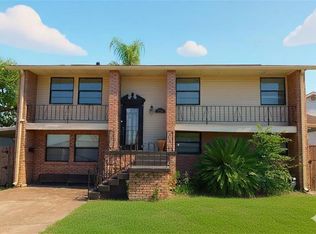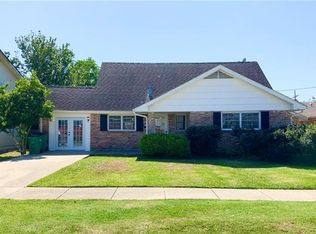Discover comfort and convenience in this beautifully maintained 3-bedroom, 2-bath home ideally located in the heart of Metairie—just minutes from top-rated shops, restaurants, and quick access to the interstate.
Step inside to an inviting open-concept living and dining area, where a large front window fills the space with natural light, perfectly complemented by sleek recessed lighting. The modern kitchen is a standout, featuring stainless steel appliances and updated finishes that make daily living and entertaining a joy.
Both bathrooms have been stylishly renovated, offering a fresh, contemporary feel. Outside, you’ll find a spacious, well-manicured backyard—perfect for relaxing or entertaining—with an insulated storage shed that can easily double as a workshop or home office.
Thoughtful landscaping not only enhances curb appeal but also supports effective drainage, with strategically placed trees to help manage rainwater. A generous driveway provides ample parking for multiple vehicles—and even room for your boat! Last, but not least, we have a NEW ROOF 11-24-2025!
This home is a rare find—turnkey, thoughtfully updated, and in a prime location. All it needs is you!
!
Active under contract
$321,000
3609 Green Acres Rd, Metairie, LA 70003
3beds
1,573sqft
Est.:
Single Family Residence
Built in 1963
6,840 Square Feet Lot
$309,000 Zestimate®
$204/sqft
$-- HOA
What's special
Stainless steel appliancesUpdated finishesRoom for your boatSpacious well-manicured backyardModern kitchen
- 62 days |
- 625 |
- 42 |
Zillow last checked: 8 hours ago
Listing updated: January 26, 2026 at 07:20am
Listed by:
Thomas Martinez 504-931-5511,
Sound Realty LLC 504-206-8580
Source: GSREIN,MLS#: 2532347
Facts & features
Interior
Bedrooms & bathrooms
- Bedrooms: 3
- Bathrooms: 2
- Full bathrooms: 2
Primary bedroom
- Description: Flooring: Engineered Hardwood
- Level: Lower
- Dimensions: 13.2 x 13.9
Bedroom
- Description: Flooring: Engineered Hardwood
- Level: Lower
- Dimensions: 13.8 x 13.5
Bedroom
- Description: Flooring: Engineered Hardwood
- Level: Lower
- Dimensions: 10.8 x 13.2
Primary bathroom
- Description: Flooring: Engineered Hardwood
- Level: Lower
- Dimensions: 9.8 x 4.9
Bathroom
- Description: Flooring: Engineered Hardwood
- Level: Lower
- Dimensions: 9.8 x 4.9
Kitchen
- Description: Flooring: Engineered Hardwood
- Level: Lower
- Dimensions: 10.2 x 9.6
Laundry
- Description: Flooring: Engineered Hardwood
- Level: Lower
- Dimensions: 7.5 x
Living room
- Description: Flooring: Engineered Hardwood
- Level: Lower
- Dimensions: 13.2 x 25.6
Heating
- Gas
Cooling
- Central Air, 1 Unit
Appliances
- Laundry: Washer Hookup, Dryer Hookup
Features
- Carbon Monoxide Detector, Granite Counters, Pantry, Stainless Steel Appliances, Cable TV
- Windows: Screens
- Has fireplace: No
- Fireplace features: None
Interior area
- Total structure area: 1,573
- Total interior livable area: 1,573 sqft
Property
Parking
- Total spaces: 2
- Parking features: Driveway, Two Spaces, Boat, RV Access/Parking
- Has uncovered spaces: Yes
Features
- Levels: One
- Stories: 1
- Patio & porch: Concrete, Pavers
- Exterior features: Fence
Lot
- Size: 6,840 Square Feet
- Dimensions: 60 x 114
- Features: City Lot, Rectangular Lot
Details
- Additional structures: Shed(s)
- Parcel number: 0820023444
- Special conditions: None
Construction
Type & style
- Home type: SingleFamily
- Architectural style: Ranch
- Property subtype: Single Family Residence
Materials
- Brick
- Foundation: Slab
- Roof: Shingle
Condition
- Excellent
- Year built: 1963
Utilities & green energy
- Sewer: Public Sewer
- Water: Public
Green energy
- Energy efficient items: Insulation, Windows
Community & HOA
Community
- Security: Smoke Detector(s)
HOA
- Has HOA: No
Location
- Region: Metairie
Financial & listing details
- Price per square foot: $204/sqft
- Tax assessed value: $225,600
- Annual tax amount: $2,843
- Date on market: 11/25/2025
Estimated market value
$309,000
$294,000 - $324,000
$1,846/mo
Price history
Price history
| Date | Event | Price |
|---|---|---|
| 1/26/2026 | Contingent | $321,000$204/sqft |
Source: | ||
| 11/25/2025 | Listed for sale | $321,000$204/sqft |
Source: | ||
| 11/21/2025 | Listing removed | $321,000$204/sqft |
Source: | ||
| 6/25/2025 | Price change | $321,000-3%$204/sqft |
Source: | ||
| 5/21/2025 | Listed for sale | $331,000+32.4%$210/sqft |
Source: | ||
Public tax history
Public tax history
| Year | Property taxes | Tax assessment |
|---|---|---|
| 2024 | $2,843 -4.2% | $22,560 |
| 2023 | $2,968 +2.7% | $22,560 |
| 2022 | $2,890 +7.7% | $22,560 |
Find assessor info on the county website
BuyAbility℠ payment
Est. payment
$1,819/mo
Principal & interest
$1536
Property taxes
$171
Home insurance
$112
Climate risks
Neighborhood: 70003
Nearby schools
GreatSchools rating
- 6/10Bissonet Plaza Elementary SchoolGrades: PK-8Distance: 1 mi
- 3/10Grace King High SchoolGrades: 9-12Distance: 2.2 mi
- Loading
