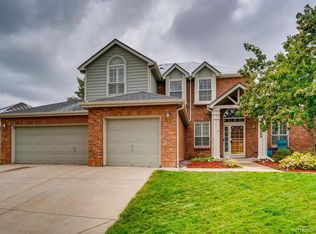MOTIVATED SELLER AND PRICED BELOW APPRAISED VALUE!!!!! You'll love this fantastic two-story home nestled on a private, cul-de-sac lot in the Northridge neighborhood of Highlands Ranch! This home has everything you could desire and boasts both city and mountain views soaring ceilings and a huge walk-out basement. Immediately upon entering you are greeting by a lovely formal front room that could be utilized as either a living room, dining room or office. The formal living room is sure to impress all your guests with vaulted ceilings, wet bar for your after-work drink and handsome gas fireplace with stone surround. The updated kitchen features rich espresso cabinetry, stainless steel appliances and large breakfast nook that leads outside to the expansive deck; perfect for dining alfresco! Relaxing main floor suite includes private access to the deck and a large 5-piece en-suite bathroom with double vanity, garden tub and walk-in shower. Upstairs, is a versatile loft space with built in deck and cabinetry, and 3 spacious bedrooms one of which has its own private balcony. The walk-out basement is an entertainers dream featuring a full bar, gas fireplace, built-in cabinetry and offers plenty of room for anything you could desire. This home is well suited towards multi-generational living. Enjoy the outdoors in the amazing backyard that includes a sport court, lush lawn, mature trees, covered patio and is pre-wired for your future hot tub. Great location near shopping, dining, local schools, parks and all of the trails, recreation centers and amenities that only Highlands Ranch can offer.
This property is off market, which means it's not currently listed for sale or rent on Zillow. This may be different from what's available on other websites or public sources.
