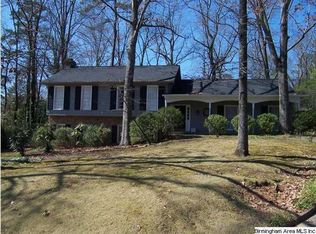Sold for $665,000
$665,000
3609 Spring Hill Rd, Mountain Brook, AL 35223
4beds
3,749sqft
Single Family Residence
Built in 1960
0.6 Acres Lot
$677,400 Zestimate®
$177/sqft
$4,256 Estimated rent
Home value
$677,400
$637,000 - $725,000
$4,256/mo
Zestimate® history
Loading...
Owner options
Explore your selling options
What's special
Welcome to 3609 Springhill Road—where location, layout, and lifestyle all come together! This 4-bedroom, 4.5-bath home is in a prime spot—just minutes to Mountain Brook High School, downtown Birmingham, and The Summit. Inside, you’ll love the classic floor plan with formal living and dining rooms, and a spacious kitchen featuring granite countertops, stainless appliances, and an island that opens to a cozy family room with fireplace. And let’s talk about the sunroom—perfect for entertaining or simply enjoying views of the pool… and yes, you can even see the mountains in the winter! Step outside to both covered and open porches that make relaxing or hosting a breeze. All the bedrooms are generously sized, offering space for everyone. The finished basement includes a den, laundry room, and a bonus room that could serve as a 4th bedroom or flex space. Outside, the heated saltwater pool and gazebo are ready for unforgettable summer nights. This one truly has it all—don't miss it!
Zillow last checked: 8 hours ago
Listing updated: October 03, 2025 at 12:12pm
Listed by:
Bridget Sikora 205-910-0594,
Ray & Poynor Properties
Bought with:
Robert Lenoir
RealtySouth-Inverness Office
Source: GALMLS,MLS#: 21422249
Facts & features
Interior
Bedrooms & bathrooms
- Bedrooms: 4
- Bathrooms: 5
- Full bathrooms: 4
- 1/2 bathrooms: 1
Primary bedroom
- Level: First
Bedroom 1
- Level: First
Bedroom 2
- Level: First
Bedroom 3
- Level: Basement
Primary bathroom
- Level: First
Bathroom 1
- Level: First
Bathroom 3
- Level: Basement
Bathroom 4
- Level: Basement
Dining room
- Level: First
Family room
- Level: First
Kitchen
- Features: Stone Counters, Kitchen Island
- Level: First
Living room
- Level: First
Basement
- Area: 2044
Heating
- Central, Natural Gas, Humidity Control
Cooling
- Central Air, Electric, Ceiling Fan(s)
Appliances
- Included: Convection Oven, Gas Cooktop, Dishwasher, Refrigerator, Stainless Steel Appliance(s), Gas Water Heater
- Laundry: Electric Dryer Hookup, Sink, Washer Hookup, In Basement, Laundry Room, Yes
Features
- Recessed Lighting, Crown Molding, Smooth Ceilings, Linen Closet, Separate Shower, Shared Bath, Tub/Shower Combo, Walk-In Closet(s)
- Flooring: Hardwood, Tile
- Doors: Storm Door(s)
- Windows: Window Treatments, Double Pane Windows, Storm Window(s)
- Basement: Full,Partially Finished,Block,Daylight
- Attic: Pull Down Stairs,Yes
- Number of fireplaces: 3
- Fireplace features: Brick (FIREPL), Marble (FIREPL), Den, Family Room, Living Room, Gas, Wood Burning
Interior area
- Total interior livable area: 3,749 sqft
- Finished area above ground: 2,464
- Finished area below ground: 1,285
Property
Parking
- Total spaces: 2
- Parking features: Basement, Driveway, Lower Level, Off Street, Parking (MLVL), Garage Faces Side
- Attached garage spaces: 2
- Has uncovered spaces: Yes
Features
- Levels: One
- Stories: 1
- Patio & porch: Open (PATIO), Patio, Covered (DECK), Open (DECK), Deck
- Has private pool: Yes
- Pool features: Cleaning System, Heated, In Ground, Fenced, Salt Water, Private
- Fencing: Fenced
- Has view: Yes
- View description: None
- Waterfront features: No
Lot
- Size: 0.60 Acres
- Features: Interior Lot, Irregular Lot, Few Trees
Details
- Additional structures: Gazebo
- Parcel number: 2800101009007000
- Special conditions: N/A
Construction
Type & style
- Home type: SingleFamily
- Property subtype: Single Family Residence
Materials
- Brick, HardiPlank Type
- Foundation: Basement
Condition
- Year built: 1960
Utilities & green energy
- Electric: Generator
- Sewer: Septic Tank
- Water: Public
Green energy
- Energy efficient items: Thermostat, Ridge Vent
Community & neighborhood
Location
- Region: Mountain Brook
- Subdivision: Brookwood Forest
Other
Other facts
- Price range: $665K - $665K
Price history
| Date | Event | Price |
|---|---|---|
| 10/2/2025 | Sold | $665,000-4.9%$177/sqft |
Source: | ||
| 8/23/2025 | Contingent | $699,000$186/sqft |
Source: | ||
| 7/25/2025 | Price change | $699,000-7.9%$186/sqft |
Source: | ||
| 7/16/2025 | Price change | $759,000-5%$202/sqft |
Source: | ||
| 7/1/2025 | Listed for sale | $799,000$213/sqft |
Source: | ||
Public tax history
| Year | Property taxes | Tax assessment |
|---|---|---|
| 2025 | $7,927 -5.7% | $77,600 |
| 2024 | $8,405 | $77,600 |
| 2023 | $8,405 +18.8% | $77,600 +19.2% |
Find assessor info on the county website
Neighborhood: 35223
Nearby schools
GreatSchools rating
- 10/10Brookwood Forest Elementary SchoolGrades: PK-6Distance: 0.6 mi
- 10/10Mt Brook Jr High SchoolGrades: 7-9Distance: 1.7 mi
- 10/10Mt Brook High SchoolGrades: 10-12Distance: 1.2 mi
Schools provided by the listing agent
- Elementary: Brookwood Forest
- Middle: Mountain Brook
- High: Mountain Brook
Source: GALMLS. This data may not be complete. We recommend contacting the local school district to confirm school assignments for this home.
Get a cash offer in 3 minutes
Find out how much your home could sell for in as little as 3 minutes with a no-obligation cash offer.
Estimated market value$677,400
Get a cash offer in 3 minutes
Find out how much your home could sell for in as little as 3 minutes with a no-obligation cash offer.
Estimated market value
$677,400
