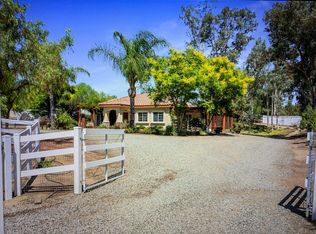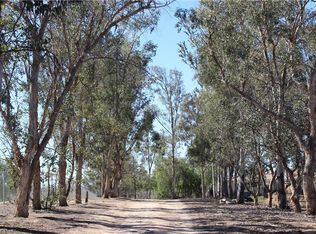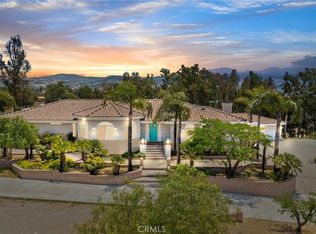Sold for $2,562,500 on 11/24/25
Listing Provided by:
Karin McCoy DRE #01323266 951-265-6149,
Allison James Estates & Homes
Bought with: Allison James Estates & Homes
$2,562,500
36090 Monte De Oro Rd, Temecula, CA 92592
6beds
4,705sqft
Single Family Residence
Built in 2002
4.53 Acres Lot
$2,561,100 Zestimate®
$545/sqft
$5,378 Estimated rent
Home value
$2,561,100
$2.33M - $2.79M
$5,378/mo
Zestimate® history
Loading...
Owner options
Explore your selling options
What's special
Location, Location, Location with this exquisite Mediterranean estate on almost 5 acres. Beautifully manicured with vineyards, gardens and lots more land for horses or workshop. This estate has main house, guest house and a Casita offering 6 bedrooms and 5 full bathrooms & all 3 have kitchens, totally 4800 sq. ft. The main house has 3290 sq. ft. with 4 bedrooms/3 bath. 900 sq ft. of veranda porches. Custom touches through out with tray ceilings, crown molding, granite, built in vacuum system. Two cozy fireplaces in living room and primary suite. Extra large 3 car garage with ample parking on the grounds. Guest house with 975 sq. ft. has a separate entrance and driveway. Spacious 1 bedroom and 1 bath with full kitchen and 2 covered patios. RV pad & hook ups. Darling casita/pool house with 440 sq. ft. which has kitchen and bathroom. Outdoor oasis includes a pebble tech pool with stamped concrete decking. Beautiful landscaping with covered patios through out. Amazing views of neighboring wineries and vineyards. Walking distance to esteemed wineries. Completely fenced and cross fenced with security gate and service entrance with security gate which can be private driveway to back guest house. The manicured grounds include 1 acre of Petite Syrah, hundreds of trees and plants. No Hoa and low taxes with this incredible estate. Embrace the luxury and tranquility of wine country living in this extraordinary estate.
Zillow last checked: 8 hours ago
Listing updated: November 29, 2025 at 10:41am
Listing Provided by:
Karin McCoy DRE #01323266 951-265-6149,
Allison James Estates & Homes
Bought with:
Shannon Munoz, DRE #02022001
Allison James Estates & Homes
Source: CRMLS,MLS#: SW25236148 Originating MLS: California Regional MLS
Originating MLS: California Regional MLS
Facts & features
Interior
Bedrooms & bathrooms
- Bedrooms: 6
- Bathrooms: 5
- Full bathrooms: 5
- Main level bathrooms: 3
- Main level bedrooms: 4
Primary bedroom
- Features: Main Level Primary
Bedroom
- Features: All Bedrooms Down
Bedroom
- Features: Bedroom on Main Level
Bathroom
- Features: Bathtub, Closet, Dual Sinks, Enclosed Toilet, Full Bath on Main Level, Granite Counters, Linen Closet, Soaking Tub, Separate Shower, Tub Shower
Other
- Features: Dressing Area
Kitchen
- Features: Granite Counters, Kitchen Island, Kitchen/Family Room Combo, Pots & Pan Drawers, Utility Sink, Walk-In Pantry
Heating
- Central, Forced Air, Fireplace(s), Propane, Wood
Cooling
- Central Air
Appliances
- Included: 6 Burner Stove, Built-In Range, Convection Oven, Dishwasher, Exhaust Fan, Electric Oven, Freezer, Disposal, Gas Range, Microwave, Refrigerator, Range Hood
- Laundry: Inside, Laundry Room
Features
- Built-in Features, Breakfast Area, Ceiling Fan(s), Separate/Formal Dining Room, Granite Counters, High Ceilings, Pantry, Recessed Lighting, Storage, All Bedrooms Down, Bedroom on Main Level, Dressing Area, Main Level Primary, Utility Room, Walk-In Pantry, Walk-In Closet(s)
- Flooring: Carpet, Tile, Wood
- Doors: Double Door Entry, Sliding Doors
- Windows: Custom Covering(s)
- Has fireplace: Yes
- Fireplace features: Living Room, Masonry, Primary Bedroom
- Common walls with other units/homes: No Common Walls
Interior area
- Total interior livable area: 4,705 sqft
Property
Parking
- Total spaces: 3
- Parking features: Circular Driveway, Driveway, Electric Gate, Garage Faces Front, Guest, Paved, RV Access/Parking, One Space, Storage
- Garage spaces: 3
Accessibility
- Accessibility features: Safe Emergency Egress from Home, No Stairs
Features
- Levels: One
- Stories: 1
- Entry location: 1
- Patio & porch: Enclosed, Front Porch, Patio, Porch
- Exterior features: Lighting
- Has private pool: Yes
- Pool features: Fenced, Gunite, In Ground, Private
- Has spa: Yes
- Spa features: Gunite, Heated, Private
- Fencing: Cross Fenced,Excellent Condition,Electric,Livestock,Masonry,Privacy,Security,Split Rail,Wrought Iron,Wire
- Has view: Yes
- View description: Hills, Mountain(s), Neighborhood, Orchard, Vineyard, Trees/Woods
Lot
- Size: 4.53 Acres
- Features: Agricultural, Drip Irrigation/Bubblers, Front Yard, Horse Property, Sprinklers In Rear, Sprinklers In Front, Lawn, Lot Over 40000 Sqft, Landscaped, Paved, Sprinklers Timer, Sprinklers On Side, Sprinkler System
Details
- Additional structures: Guest House Detached, Guest House, Outbuilding, Shed(s), Storage, Two On A Lot
- Parcel number: 941220019
- Zoning: C/V
- Special conditions: Standard
- Horses can be raised: Yes
- Horse amenities: Riding Trail
Construction
Type & style
- Home type: SingleFamily
- Architectural style: Mediterranean
- Property subtype: Single Family Residence
Condition
- Turnkey
- New construction: No
- Year built: 2002
Utilities & green energy
- Sewer: Septic Tank
- Water: Public
- Utilities for property: Electricity Connected, Phone Connected, Water Connected
Community & neighborhood
Security
- Security features: Prewired, Security Gate, Security Lights
Community
- Community features: Hiking, Horse Trails, Rural
Location
- Region: Temecula
Other
Other facts
- Listing terms: Cash,Cash to New Loan,Conventional
- Road surface type: Paved
Price history
| Date | Event | Price |
|---|---|---|
| 11/24/2025 | Sold | $2,562,500-6.8%$545/sqft |
Source: | ||
| 10/9/2025 | Pending sale | $2,750,000$584/sqft |
Source: | ||
| 9/14/2025 | Listing removed | $2,750,000$584/sqft |
Source: | ||
| 6/23/2025 | Listed for sale | $2,750,000$584/sqft |
Source: | ||
Public tax history
Tax history is unavailable.
Neighborhood: 92592
Nearby schools
GreatSchools rating
- 6/10Crowne Hill Elementary SchoolGrades: K-5Distance: 4.2 mi
- 8/10Temecula Middle SchoolGrades: 6-8Distance: 4.9 mi
- 9/10Temecula Valley High SchoolGrades: 9-12Distance: 5.9 mi
Get a cash offer in 3 minutes
Find out how much your home could sell for in as little as 3 minutes with a no-obligation cash offer.
Estimated market value
$2,561,100
Get a cash offer in 3 minutes
Find out how much your home could sell for in as little as 3 minutes with a no-obligation cash offer.
Estimated market value
$2,561,100


