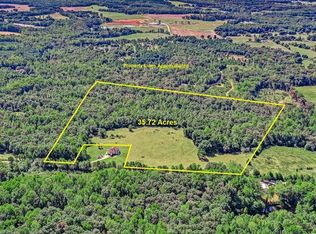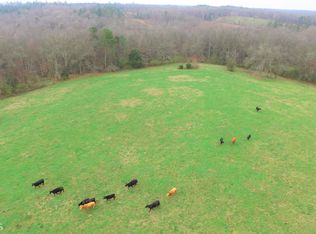Closed
$835,000
361 Adamstown Rd, Bowersville, GA 30516
3beds
2,700sqft
Single Family Residence
Built in 2022
22.78 Acres Lot
$832,600 Zestimate®
$309/sqft
$2,852 Estimated rent
Home value
$832,600
Estimated sales range
Not available
$2,852/mo
Zestimate® history
Loading...
Owner options
Explore your selling options
What's special
Stunning Country Retreat on 22.78 Acres - A Dream Come True! Welcome to your own slice of paradise! This beautifully crafted 3-bedroom, 3-bath country home is nestled on 22.78 acres of pure heaven-perfect for anyone seeking peace, privacy, and room to roam. This homestead does have a conservation for your taxes. From the moment you drive down the long, private driveway, you'll feel the magic of this one-of-a-kind property. Built with love and uncompromising attention to detail, no corner was cut in creating this incredible home. Step inside to a warm, open-concept layout that's ideal for family living and entertaining. The main floor primary suite features a spa-like bath with a free-standing soaking tub, a huge walk-in shower, and a massive walk-in closet. The dream kitchen boasts quartz countertops, stainless steel appliances, a farmhouse sink, and a butcher block island that ties the space together beautifully. Just off the kitchen is the perfect dining nook-ideal for casual meals or morning coffee. The family room is anchored by a gorgeous stone fireplace with a blower and remote-both functional and stunning, it adds that perfect touch of country charm while heating the home. Upstairs, you'll find two spacious bedrooms, each with ample closet space, a full bath with granite countertops, and a versatile bonus room-great for a playroom, media room, hobby space, or home office. The main floor also includes a den and an additional room with a closet, offering flexibility for whatever your lifestyle needs. Practicality meets luxury throughout: a walk-in pantry large enough for a second full-size fridge/freezer, a well-sized laundry room, foam-sprayed insulation in the attic, and dual HVAC systems (3-ton downstairs, 2-ton upstairs) ensure year-round comfort. Home is built with 2x6 exterior framing with upgraded insulation which also adds to your efficiency. Step outside and you'll fall in love all over again. The back porch is a dream-featuring another stone fireplace with a mounted TV, built-in propane hookup for your grill, and plenty of space to relax, host, or watch the big game. You may never want to come back inside! The oversized carport includes hot and cold-water hookups and tons of storage space-including a large, walkable attic above for even more storage. This property is truly an outdoor lover's dream: Year-round creek Chicken coop & goat pen Abundant Wild Life (great for hunting) RV & boat parking Optional cattle purchase Rolling pastures and mature trees Whether you're looking to raise animals, explore the land, or simply relax in nature, this property offers the ultimate country lifestyle-all while being just a short drive from town. Don't miss this rare opportunity to own a luxury country home with all the amenities you've been dreaming of. Schedule your private tour today and experience the peace and beauty of this extraordinary property!
Zillow last checked: 8 hours ago
Listing updated: November 19, 2025 at 05:32am
Listed by:
Alica Morris 706-805-7051,
All Hart Realty
Bought with:
Randall Westfall, 265077
Westfall Real Estate Group
Source: GAMLS,MLS#: 10579945
Facts & features
Interior
Bedrooms & bathrooms
- Bedrooms: 3
- Bathrooms: 3
- Full bathrooms: 3
- Main level bathrooms: 2
- Main level bedrooms: 1
Dining room
- Features: Seats 12+
Kitchen
- Features: Breakfast Area, Breakfast Bar, Country Kitchen, Kitchen Island, Pantry, Solid Surface Counters, Walk-in Pantry
Heating
- Central, Dual, Electric, Propane, Zoned
Cooling
- Ceiling Fan(s), Central Air, Dual, Zoned
Appliances
- Included: Convection Oven, Cooktop, Dishwasher, Microwave, Oven/Range (Combo), Refrigerator, Stainless Steel Appliance(s), Tankless Water Heater
- Laundry: Laundry Closet
Features
- Double Vanity, High Ceilings, Master On Main Level, Separate Shower, Soaking Tub, Split Bedroom Plan, Vaulted Ceiling(s), Walk-In Closet(s)
- Flooring: Laminate, Other
- Windows: Bay Window(s), Double Pane Windows
- Basement: None
- Attic: Expandable,Pull Down Stairs
- Number of fireplaces: 2
- Fireplace features: Gas Starter, Living Room, Outside, Wood Burning Stove
Interior area
- Total structure area: 2,700
- Total interior livable area: 2,700 sqft
- Finished area above ground: 2,700
- Finished area below ground: 0
Property
Parking
- Parking features: Carport, RV/Boat Parking, Side/Rear Entrance
- Has carport: Yes
Features
- Levels: Two
- Stories: 2
- Patio & porch: Deck, Patio
- Exterior features: Other, Veranda
- Fencing: Fenced
- Has view: Yes
- View description: Seasonal View
- Waterfront features: Creek
Lot
- Size: 22.78 Acres
- Features: Other, Pasture, Private
- Residential vegetation: Cleared, Grassed, Partially Wooded
Details
- Additional structures: Outbuilding, Shed(s)
- Parcel number: C30 060 004
Construction
Type & style
- Home type: SingleFamily
- Architectural style: Country/Rustic
- Property subtype: Single Family Residence
Materials
- Concrete
- Foundation: Slab
- Roof: Composition
Condition
- Resale
- New construction: No
- Year built: 2022
Utilities & green energy
- Electric: 220 Volts
- Sewer: Septic Tank
- Water: Public
- Utilities for property: Electricity Available, High Speed Internet, Propane, Water Available
Community & neighborhood
Security
- Security features: Carbon Monoxide Detector(s), Smoke Detector(s)
Community
- Community features: None
Location
- Region: Bowersville
- Subdivision: None
HOA & financial
HOA
- Has HOA: No
- Services included: None
Other
Other facts
- Listing agreement: Exclusive Right To Sell
- Listing terms: Cash,Conventional,FHA,USDA Loan,VA Loan
Price history
| Date | Event | Price |
|---|---|---|
| 11/17/2025 | Sold | $835,000-1.8%$309/sqft |
Source: | ||
| 10/21/2025 | Pending sale | $849,999$315/sqft |
Source: | ||
| 9/19/2025 | Price change | $849,999-12.8%$315/sqft |
Source: | ||
| 8/7/2025 | Listed for sale | $975,000$361/sqft |
Source: | ||
Public tax history
| Year | Property taxes | Tax assessment |
|---|---|---|
| 2025 | -- | $273,338 +6.1% |
| 2024 | $2,728 -0.8% | $257,728 +19.8% |
| 2023 | $2,749 +1217.1% | $215,074 +304.3% |
Find assessor info on the county website
Neighborhood: 30516
Nearby schools
GreatSchools rating
- 6/10North Hart Elementary SchoolGrades: PK-5Distance: 2.3 mi
- 5/10Hart County Middle SchoolGrades: 6-8Distance: 7.2 mi
- 7/10Hart County High SchoolGrades: 9-12Distance: 7.2 mi
Schools provided by the listing agent
- Elementary: North Hart
- Middle: Hart County
- High: Hart County
Source: GAMLS. This data may not be complete. We recommend contacting the local school district to confirm school assignments for this home.

Get pre-qualified for a loan
At Zillow Home Loans, we can pre-qualify you in as little as 5 minutes with no impact to your credit score.An equal housing lender. NMLS #10287.

