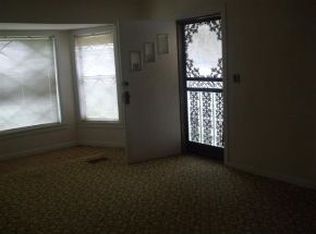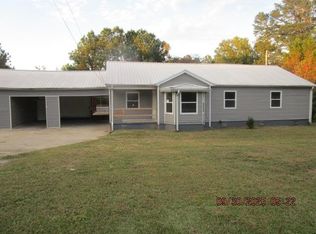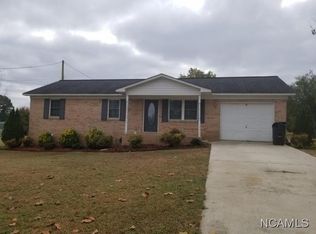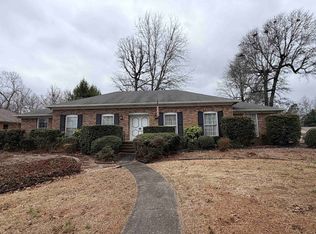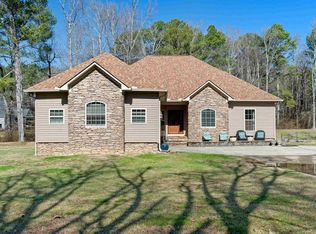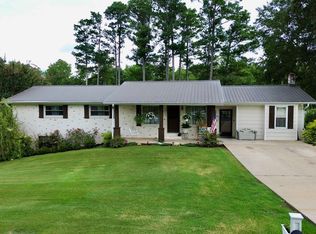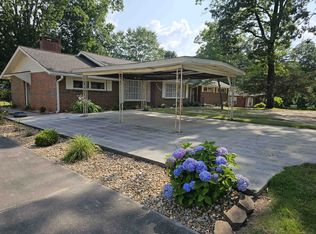YOU WANT A POOL, CLOSE TO THE INTERSTATE FOR COMMUTERS IN THE GOODHOPE SCHOOLS SYSTEMS, 1.55 ACRES JUST SO YOU ARE NOT ON TOP OF YOUR NEIGHBOR, MINUTES TO DOWNTOWN CULLMAN AND SHOPPING. TAKE A LOOK! THIS HOME FEATURES 4 BEDROOMS, 4 BATHS (2 UPSTAIRS, 1 ON THE MAIN AND 1 IN BASEMENT) (THAT IS CONVENIENT FROM THE POOL TRAFFIC). GRANITE IN KITCHEN, LARGE FAMILY ROOM, MASTER ON MAIN LEVEL OR THERE IS A SECOND MASTER ON 2 LEVEL, HAS A ROOF THAT IS METAL AND 5 YEARS OLD, NEWER APPLIANCES, NEWER HVAC, (TWO UNITS) NEW DECK. HAS A LARGE DINING ROOM, THERE IS A BIG ROOM JUST OFF THE FOYER THAT IS BEING USED AS AN OFFICE. THIS BACK YARD IS FENCED. THE OWNERS ARE HAVING TO RELOCATE FOR HIS JOB. THE POOL IS COVERED BUT WILL UNCOVER IT FOR POTENTIAL BUYERS. ETHEN BENNETT WITH CULLMAN POOL STORE DID THE POOL WORK. CALL AGENT FOR APPOINTMENT
For sale
$349,900
361 Allred Rd, Cullman, AL 35055
4beds
3,633sqft
Est.:
Single Family Residence
Built in 1976
1.55 Acres Lot
$341,600 Zestimate®
$96/sqft
$-- HOA
What's special
Master on main levelLarge dining roomNew deckNewer appliancesGranite in kitchenLarge family room
- 18 days |
- 1,337 |
- 42 |
Zillow last checked: 8 hours ago
Listing updated: February 03, 2026 at 07:39am
Listed by:
Debby Collins,
Hill Real Estate
Source: Strategic MLS Alliance,MLS#: 526886
Tour with a local agent
Facts & features
Interior
Bedrooms & bathrooms
- Bedrooms: 4
- Bathrooms: 4
- Full bathrooms: 4
- Main level bathrooms: 1
- Main level bedrooms: 1
Rooms
- Room types: Basement, Bathroom 4, Bedroom 4, Den, Dining Room, Family Room, Kitchen, Laundry, Living Room, Office, Utility Room, Workshop
Basement
- Area: 400
Heating
- 2 Central Units, Central, Fireplace(s)
Cooling
- Ceiling Fan(s), Central Air, Dual, Electric
Appliances
- Included: Dishwasher, Electric Cooktop, Electric Oven, Electric Water Heater, Microwave, Refrigerator
- Laundry: Laundry Room, Main Level
Features
- Breakfast Bar, Ceiling - Smooth, Ceiling Fan(s), Ceilings-Beamed, Granite Counters, Crown Molding, Utility Sink
- Flooring: Carpet, Ceramic Tile, Combination, Hardwood, Laminate
- Doors: Sliding Doors, Storm Door(s)
- Basement: Block,Daylight,Exterior Entry,Interior Entry
- Attic: Pull Down Stairs
- Number of fireplaces: 1
- Fireplace features: Brick, Den, Wood Burning
Interior area
- Total structure area: 7,666
- Total interior livable area: 3,633 sqft
- Finished area above ground: 3,633
- Finished area below ground: 0
Property
Parking
- Total spaces: 1
- Parking features: Asphalt
- Garage spaces: 1
Features
- Levels: One and One Half
- Stories: 1.5
- Patio & porch: Covered, Deck, Patio, Rear Porch
- Has private pool: Yes
- Pool features: Diving Board, Fenced, In Ground, Liner
- Fencing: Back Yard,Fenced,Partial
- Frontage length: 257
Lot
- Size: 1.55 Acres
- Dimensions: 1.55 ACRES 257 x 235 x 257 x 265
- Features: Back Yard, Few Trees, Front Yard, Level
Details
- Parcel number: 2202040000006.000
- Zoning: M2
- Other equipment: Termite Bait System
Construction
Type & style
- Home type: SingleFamily
- Property subtype: Single Family Residence
Materials
- Block, Brick, HardiPlank Type
- Foundation: Block, Brick/Mortar
- Roof: Metal
Condition
- Standard
- Year built: 1976
Utilities & green energy
- Sewer: Septic Tank
- Utilities for property: Cable Connected, Electricity Connected
Community & HOA
Community
- Security: Smoke Detector(s)
- Subdivision: Not In Subdivision
HOA
- Has HOA: No
Location
- Region: Cullman
Financial & listing details
- Price per square foot: $96/sqft
- Tax assessed value: $341,600
- Annual tax amount: $1,011
- Price range: $349.9K - $349.9K
- Date on market: 2/3/2026
- Electric utility on property: Yes
- Road surface type: Asphalt
Estimated market value
$341,600
$325,000 - $359,000
$2,806/mo
Price history
Price history
| Date | Event | Price |
|---|---|---|
| 2/3/2026 | Listed for sale | $349,900$96/sqft |
Source: Strategic MLS Alliance #526886 Report a problem | ||
| 2/1/2026 | Listing removed | $349,900$96/sqft |
Source: Strategic MLS Alliance #523720 Report a problem | ||
| 11/4/2025 | Listed for sale | $349,900$96/sqft |
Source: Strategic MLS Alliance #523720 Report a problem | ||
| 9/16/2025 | Contingent | $349,900$96/sqft |
Source: Strategic MLS Alliance #523720 Report a problem | ||
| 7/18/2025 | Listed for sale | $349,900+37.2%$96/sqft |
Source: Strategic MLS Alliance #523720 Report a problem | ||
| 6/18/2021 | Sold | $255,000+2%$70/sqft |
Source: Strategic MLS Alliance #427768 Report a problem | ||
| 5/7/2021 | Listed for sale | $250,000+6.4%$69/sqft |
Source: CLMLS #107213 Report a problem | ||
| 1/3/2018 | Listing removed | $234,900$65/sqft |
Source: Coldwell Banker Hill Real Estate #97362 Report a problem | ||
| 10/27/2017 | Listed for sale | $234,900$65/sqft |
Source: Coldwell Banker Hill Real Estate #97362 Report a problem | ||
| 9/6/2017 | Listing removed | $234,900$65/sqft |
Source: Coldwell Banker Hill Real Estate #97362 Report a problem | ||
| 8/4/2017 | Price change | $234,900-6%$65/sqft |
Source: Coldwell Banker Hill Real Estate #97362 Report a problem | ||
| 9/10/2016 | Listed for sale | $249,900+104.8%$69/sqft |
Source: Coldwell Banker Hill Real Estate #97362 Report a problem | ||
| 2/27/2015 | Sold | $122,000-29.9%$34/sqft |
Source: Strategic MLS Alliance #423881 Report a problem | ||
| 10/30/2014 | Listing removed | $174,000$48/sqft |
Source: ERA Waldrop Real Estate #92583 Report a problem | ||
| 5/6/2014 | Listed for sale | $174,000$48/sqft |
Source: ERA WALDROP REAL ESTATE #92583 Report a problem | ||
Public tax history
Public tax history
| Year | Property taxes | Tax assessment |
|---|---|---|
| 2025 | $1,011 +7.3% | $34,080 +7% |
| 2024 | $943 -3.3% | $31,860 +1.3% |
| 2023 | $975 +11.5% | $31,440 +11.5% |
| 2022 | $874 +26% | $28,200 +26% |
| 2021 | $694 +11.2% | $22,380 +11.2% |
| 2020 | $624 +7.8% | $20,120 |
| 2019 | $579 +4.5% | $20,120 +4.1% |
| 2018 | $554 | $19,320 -3% |
| 2017 | $554 -3.2% | $19,920 +0.1% |
| 2016 | $573 +0.1% | $19,900 -11.7% |
| 2014 | $572 | $22,540 |
| 2013 | -- | $22,540 -1.4% |
| 2012 | $676 | $22,860 +5.7% |
| 2010 | -- | $21,620 |
Find assessor info on the county website
BuyAbility℠ payment
Est. payment
$1,741/mo
Principal & interest
$1656
Property taxes
$85
Climate risks
Neighborhood: 35055
Nearby schools
GreatSchools rating
- 6/10Good Hope Elementary SchoolGrades: 3-5Distance: 1.3 mi
- 9/10Good Hope Middle SchoolGrades: 6-8Distance: 1.3 mi
- 4/10Good Hope High SchoolGrades: 9-12Distance: 1.3 mi
Schools provided by the listing agent
- Elementary: Good Hope
- Middle: Good Hope
- High: Good Hope
Source: Strategic MLS Alliance. This data may not be complete. We recommend contacting the local school district to confirm school assignments for this home.
