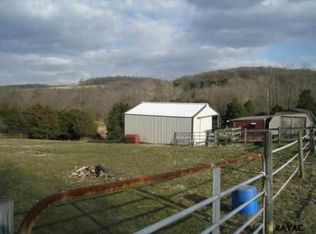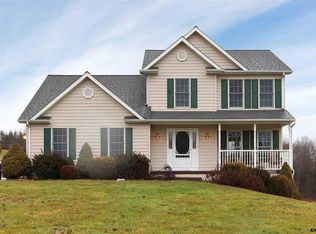Sold for $515,900
$515,900
361 Bald Eagle Rd, Fawn Grove, PA 17321
5beds
3,470sqft
Single Family Residence
Built in 1994
5.27 Acres Lot
$587,100 Zestimate®
$149/sqft
$2,976 Estimated rent
Home value
$587,100
$558,000 - $616,000
$2,976/mo
Zestimate® history
Loading...
Owner options
Explore your selling options
What's special
WOW! This is the dream home that you have been searching for! Travel down the long driveway to your personal oasis! Amazing custom built 5 bedroom home situated on 5.27 Gorgeous Acres! One floor living at its best! 3 bedrooms and full bath on the main level. Beautiful country kitchen with stainless steel appliances and granite countertops. Separate dining room, living room. Large family room with custom stone fireplace and plenty of windows to enjoy the amazing views. Finished basement is huge and includes 2 bedrooms and 2 bathrooms. If you are looking for a home with additional living space with a separate entrance this is perfect! The incredible views from every angle, explore the trails and spend time enjoying nature. The front porch overlooks the property and the views are breath taking! Fantastic covered deck just off the kitchen. There is so much to offer, public stock trout stream adjacent to the property. HUGE detached garage provides plenty of parking, hobby room and storage. This home shows pride of ownership! Move-in Ready! Shows like a model home. WELCOME HOME!
Zillow last checked: 8 hours ago
Listing updated: April 19, 2024 at 02:02pm
Listed by:
Julie DiMaggio 717-524-9548,
Berkshire Hathaway HomeServices Homesale Realty
Bought with:
Selina Robinson, RS280700
Berkshire Hathaway HomeServices Homesale Realty
Source: Bright MLS,MLS#: PAYK2042398
Facts & features
Interior
Bedrooms & bathrooms
- Bedrooms: 5
- Bathrooms: 4
- Full bathrooms: 2
- 1/2 bathrooms: 2
- Main level bathrooms: 2
- Main level bedrooms: 3
Basement
- Area: 1250
Heating
- Radiant, Oil, Propane
Cooling
- Central Air, Electric
Appliances
- Included: Microwave, Dishwasher, Dryer, Oven/Range - Gas, Refrigerator, Stainless Steel Appliance(s), Washer, Tankless Water Heater, Water Heater
- Laundry: In Basement, Laundry Room, Mud Room
Features
- Breakfast Area, Attic, Ceiling Fan(s), Central Vacuum, Chair Railings, Crown Molding, Formal/Separate Dining Room, Dining Area, Kitchen - Table Space, Pantry, Bathroom - Stall Shower, Upgraded Countertops, Walk-In Closet(s), Kitchen Island, Open Floorplan, Recessed Lighting
- Flooring: Carpet, Ceramic Tile, Laminate, Vinyl
- Windows: Bay/Bow, Double Hung
- Basement: Full,Finished,Heated,Improved,Interior Entry,Exterior Entry,Windows,Side Entrance
- Number of fireplaces: 1
- Fireplace features: Gas/Propane
Interior area
- Total structure area: 3,470
- Total interior livable area: 3,470 sqft
- Finished area above ground: 2,220
- Finished area below ground: 1,250
Property
Parking
- Total spaces: 2
- Parking features: Garage Faces Front, Garage Door Opener, Oversized, Crushed Stone, Detached, Driveway, Parking Lot
- Garage spaces: 2
- Has uncovered spaces: Yes
Accessibility
- Accessibility features: Accessible Doors, Accessible Approach with Ramp
Features
- Levels: One
- Stories: 1
- Patio & porch: Porch, Roof, Deck
- Exterior features: Extensive Hardscape, Lighting, Flood Lights, Storage
- Pool features: None
- Spa features: Bath
- Has view: Yes
- View description: Trees/Woods, Scenic Vista
Lot
- Size: 5.27 Acres
- Features: Cleared, SideYard(s), Sloped, Wooded, Rural, Rear Yard, Level
Details
- Additional structures: Above Grade, Below Grade
- Parcel number: 28000CN0015Y000000
- Zoning: RESIDENTIAL
- Special conditions: Standard
Construction
Type & style
- Home type: SingleFamily
- Architectural style: Ranch/Rambler
- Property subtype: Single Family Residence
Materials
- Block, Vinyl Siding
- Foundation: Block
- Roof: Asphalt
Condition
- Excellent,Very Good,Good
- New construction: No
- Year built: 1994
- Major remodel year: 2021
Utilities & green energy
- Electric: 200+ Amp Service
- Sewer: On Site Septic
- Water: Well
- Utilities for property: Phone, Cable Connected, Propane, Cable, DSL, Satellite Internet Service
Community & neighborhood
Location
- Region: Fawn Grove
- Subdivision: Bald Eagle Estates
- Municipality: FAWN TWP
Other
Other facts
- Listing agreement: Exclusive Right To Sell
- Listing terms: Cash,Conventional,FHA,VA Loan
- Ownership: Fee Simple
Price history
| Date | Event | Price |
|---|---|---|
| 7/28/2023 | Sold | $515,900+0.2%$149/sqft |
Source: | ||
| 6/18/2023 | Pending sale | $514,900$148/sqft |
Source: | ||
| 6/17/2023 | Contingent | $514,900$148/sqft |
Source: | ||
| 6/11/2023 | Price change | $514,900-1.9%$148/sqft |
Source: | ||
| 6/6/2023 | Listed for sale | $524,900+25%$151/sqft |
Source: | ||
Public tax history
| Year | Property taxes | Tax assessment |
|---|---|---|
| 2025 | $7,946 | $265,740 |
| 2024 | $7,946 | $265,740 |
| 2023 | -- | -- |
Find assessor info on the county website
Neighborhood: 17321
Nearby schools
GreatSchools rating
- 7/10South Eastern Ms WestGrades: 5-6Distance: 3.4 mi
- 5/10South Eastern Ms-EastGrades: 7-8Distance: 3.4 mi
- 7/10Kennard-Dale High SchoolGrades: 9-12Distance: 3.3 mi
Schools provided by the listing agent
- Elementary: Fawn Area
- Middle: South Eastern
- High: Kennard-dale
- District: South Eastern
Source: Bright MLS. This data may not be complete. We recommend contacting the local school district to confirm school assignments for this home.
Get pre-qualified for a loan
At Zillow Home Loans, we can pre-qualify you in as little as 5 minutes with no impact to your credit score.An equal housing lender. NMLS #10287.
Sell with ease on Zillow
Get a Zillow Showcase℠ listing at no additional cost and you could sell for —faster.
$587,100
2% more+$11,742
With Zillow Showcase(estimated)$598,842

