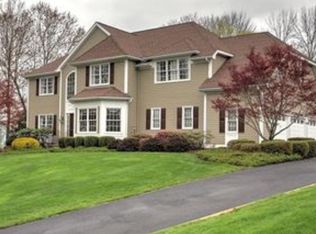Great Family 4 bedroom+ home for one who loves outdoor entertaining and swimming! Large 20 X 40 inground pool and oversized Brick Patio in beautifully landscaped, level, private yard. Home is flexible to your needs, offering two master bedroom suites. One on the first floor, either for you or maybe an InLaw, with sitting area and double closets. Three bedrooms on upper level. Three full and 1/2 updated Baths in total. Mostly hardwood floors thru out, tile in the kitchen/ family room and Mud/Laundry room. Open floor plan with french doors from living room into the family room/ kitchen area- which has a vaulted ceiling, 12 large thermopane windows, 4 active skylights with blinds and direct access to the main Patio. There is a second smaller patio for the kids off the enclosed Porch and mudroom. Also, this home offers another Family/ bonus room on the second floor, which has a vaulted ceiling, wood beams, active skylights and two extra large storage closets. There's more storage in the main house Attic, Garage Attic and the partially finished Basement which also has a craft/workshop room. Please see addendum for the remodeling and updates List. Move to Monroe and enjoy fantastic Wolf Park, a credited school system and a central commuting location. Pool sold 'As Is'. (Owner/Agent)
This property is off market, which means it's not currently listed for sale or rent on Zillow. This may be different from what's available on other websites or public sources.
