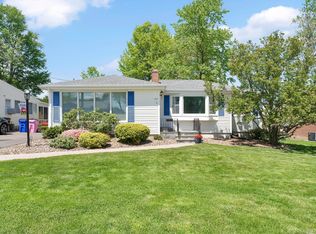Sold for $460,000
$460,000
361 Brimfield Road, Wethersfield, CT 06109
2beds
2,734sqft
Single Family Residence
Built in 1953
9,147.6 Square Feet Lot
$478,700 Zestimate®
$168/sqft
$2,984 Estimated rent
Home value
$478,700
$436,000 - $527,000
$2,984/mo
Zestimate® history
Loading...
Owner options
Explore your selling options
What's special
*MULTIPLE OFFERS IN. DEADLINE FOR OFFERS MONDAY 3/3 AT 2PM* Welcome Home to this very spacious, unique floor plan ranch in a highly desirable Wethersfield location! This house is deceiving having over 1800 square feet on the main level plus a finished lower level with a half bath and potential for another bedroom! As you enter through the front door you will find a spacious foyer. To the right is a sun drenched living room with fireplace and hardwood floors. The kitchen is light and features a skylight, making the space bright with a built in table inviting you into the family room. The family room and dining room are very large for all your gatherings. Both rooms feature luxury vinyl plank flooring and expansive sliding doors that invite natural lighting and offer views of the enclosed wraparound porch, leading to the fenced in backyard with a spacious shed. There are 2 bedrooms on this floor and 2 full baths. The primary bedroom suite has a full bath attached with laundry. The suite has an office that can be used as another bedroom, nursery, or workout area! So versatile. Downstairs you will find a large rec room with new flooring and a mini kitchen with fridge and sink! This is a great hang out area! Another room could be utilized for guests to sleep or create another office. Also included on this level is a half bath. Many furnishings are included. Roof installed 2015. Don't miss this great property in a wonderful location just blocks from D&D Market!
Zillow last checked: 8 hours ago
Listing updated: April 09, 2025 at 03:15pm
Listed by:
Diana M. Brown 860-559-0638,
William Raveis Real Estate 860-633-0111
Bought with:
Sandra I. Cohen, RES.0802571
William Raveis Real Estate
Source: Smart MLS,MLS#: 24075256
Facts & features
Interior
Bedrooms & bathrooms
- Bedrooms: 2
- Bathrooms: 3
- Full bathrooms: 2
- 1/2 bathrooms: 1
Primary bedroom
- Features: Full Bath, Stall Shower
- Level: Main
Bedroom
- Features: Hardwood Floor
- Level: Main
Bathroom
- Features: Tub w/Shower
- Level: Main
Bathroom
- Level: Lower
Dining room
- Level: Main
Family room
- Level: Main
Kitchen
- Features: Skylight, Eating Space
- Level: Main
Living room
- Features: Hardwood Floor
- Level: Main
Office
- Level: Lower
Rec play room
- Features: Wet Bar, Laminate Floor
- Level: Lower
Study
- Features: Built-in Features
- Level: Main
Heating
- Baseboard, Radiator, Oil
Cooling
- Central Air
Appliances
- Included: Oven/Range, Refrigerator, Dishwasher, Washer, Dryer, Water Heater
- Laundry: Main Level
Features
- Basement: Full,Partially Finished
- Attic: Access Via Hatch
- Number of fireplaces: 1
Interior area
- Total structure area: 2,734
- Total interior livable area: 2,734 sqft
- Finished area above ground: 1,834
- Finished area below ground: 900
Property
Parking
- Parking features: None
Features
- Patio & porch: Patio
- Exterior features: Garden
Lot
- Size: 9,147 sqft
- Features: Level, Open Lot
Details
- Additional structures: Shed(s)
- Parcel number: 761838
- Zoning: A
Construction
Type & style
- Home type: SingleFamily
- Architectural style: Ranch
- Property subtype: Single Family Residence
Materials
- Vinyl Siding
- Foundation: Concrete Perimeter
- Roof: Asphalt
Condition
- New construction: No
- Year built: 1953
Utilities & green energy
- Sewer: Public Sewer
- Water: Public
Community & neighborhood
Community
- Community features: Golf, Health Club, Library, Medical Facilities, Park
Location
- Region: Wethersfield
Price history
| Date | Event | Price |
|---|---|---|
| 4/9/2025 | Sold | $460,000+15%$168/sqft |
Source: | ||
| 4/9/2025 | Listed for sale | $399,900$146/sqft |
Source: | ||
| 3/4/2025 | Pending sale | $399,900$146/sqft |
Source: | ||
| 2/28/2025 | Listed for sale | $399,900+56.8%$146/sqft |
Source: | ||
| 6/30/2021 | Sold | $255,000+2%$93/sqft |
Source: | ||
Public tax history
| Year | Property taxes | Tax assessment |
|---|---|---|
| 2025 | $11,498 +57% | $278,940 +64.6% |
| 2024 | $7,325 +3.4% | $169,490 |
| 2023 | $7,081 +1.7% | $169,490 |
Find assessor info on the county website
Neighborhood: 06109
Nearby schools
GreatSchools rating
- 5/10Emerson-Williams SchoolGrades: PK-6Distance: 0.6 mi
- 6/10Silas Deane Middle SchoolGrades: 7-8Distance: 1.1 mi
- 7/10Wethersfield High SchoolGrades: 9-12Distance: 0.8 mi
Schools provided by the listing agent
- Elementary: Emerson-Williams
- High: Wethersfield
Source: Smart MLS. This data may not be complete. We recommend contacting the local school district to confirm school assignments for this home.

Get pre-qualified for a loan
At Zillow Home Loans, we can pre-qualify you in as little as 5 minutes with no impact to your credit score.An equal housing lender. NMLS #10287.
