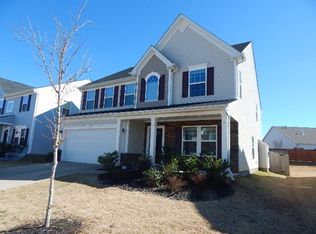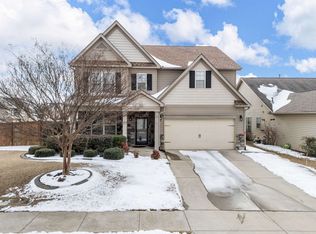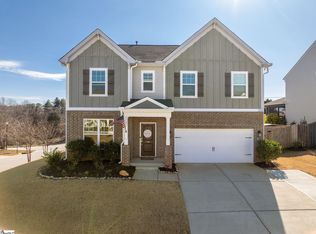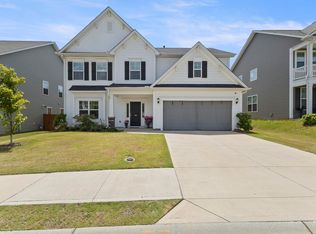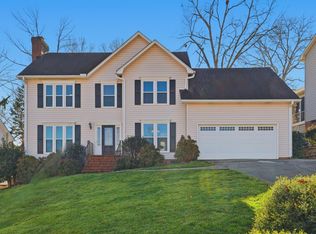“Here’s your Bucklebury” …Stop in @ 361 and you can be done! You will appreciate the tasteful custom updates with this home that was previously builder-owned and has some great perks to offer in this affordable price range! You will love this spectacular gourmet kitchen with attractive 42” rich espresso cabinetry and abundant counter space adorned with lovely granite counter tops and accented with contemporary lighting. Moreover, the huge kitchen island will accommodate the whole family! The kitchen is open to the capacious family room with a stunning electric fireplace surrounded with a soap stone tile hearth and custom wood framing and mantle. Area above fireplace is perfect for your large flat screen and there is surround sound already installed for entertaining guests. Downstairs also features 9Ft smooth ceilings, classy wainscotting and crown moldings. All high-quality wood flooring with ceramic tile in the primary bath, guest bath and laundry room, and no carpet! A beckoning staircase adorned with hardwood steps, wrought iron spindles and a landing area lures you up for some rest after a long day. In addition to the ample sized secondary bedrooms, stretch out in this over-sized primary bedroom which has space for a sitting area or a sofa and coffee table, etc. Now…let’s talk about what is just outside your sliding doors in the backyard! There is an amazing covered back porch that is 13Ft deep and runs the whole width across the back of the home, nearly 40FT! So what if it rains, the kids can play on the porch and stay dry. Just off the porch there is a big 19x17 patio constructed with pavers and equipped with an outdoor stone fire pit! To top it off, there is a 38 x 20 recreational area equipped with artificial turf, that could be used for corn hole, children’s playsets, or a trampoline, without the worry of ants and pests from the yard. This backyard which screams, “Let’s Have a Party”, is totally and privately fenced in with a high end vinyl fencing with a lattice-style top. Yes, the garage is even equipped with a mini-split HVAC system and the driveway has been widened by 8FT to accomodate larger vehicles! Okay, the rest is your story and the great memories you can make at 361 Bucklebury RD. Again, I say, “Here’s your Bucklebury”! This wonderful home and lot is already priced for a quick sale at Only $395,000, which is arguably lower than market value with these improvements.
For sale
$395,000
361 Bucklebury Rd, Greer, SC 29651
4beds
2,258sqft
Est.:
Single Family Residence, Residential
Built in 2018
6,534 Square Feet Lot
$389,500 Zestimate®
$175/sqft
$-- HOA
What's special
Stunning electric fireplaceContemporary lightingHigh-quality wood flooringSpectacular gourmet kitchenAbundant counter spaceGranite counter topsHuge kitchen island
- 7 days |
- 706 |
- 18 |
Zillow last checked: 8 hours ago
Listing updated: February 07, 2026 at 10:13am
Listed by:
Mack Holliday 864-331-9977,
Open House Realty, LLC
Source: Greater Greenville AOR,MLS#: 1581091
Tour with a local agent
Facts & features
Interior
Bedrooms & bathrooms
- Bedrooms: 4
- Bathrooms: 3
- Full bathrooms: 2
- 1/2 bathrooms: 1
Rooms
- Room types: Laundry, Breakfast Area
Primary bedroom
- Area: 260
- Dimensions: 20 x 13
Bedroom 2
- Area: 192
- Dimensions: 16 x 12
Bedroom 3
- Area: 156
- Dimensions: 13 x 12
Bedroom 4
- Area: 156
- Dimensions: 13 x 12
Primary bathroom
- Features: Double Sink, Full Bath, Shower Only, Walk-In Closet(s), Other
- Level: Second
Dining room
- Area: 143
- Dimensions: 13 x 11
Family room
- Area: 285
- Dimensions: 19 x 15
Kitchen
- Area: 221
- Dimensions: 17 x 13
Heating
- Natural Gas
Cooling
- Central Air, Electric
Appliances
- Included: Dishwasher, Disposal, Range, Microwave, Gas Water Heater, Tankless Water Heater
- Laundry: 2nd Floor, Walk-in, Electric Dryer Hookup, Washer Hookup, Laundry Room
Features
- High Ceilings, Ceiling Fan(s), Ceiling Smooth, Granite Counters, Pantry
- Flooring: Ceramic Tile, Wood
- Windows: Tilt Out Windows, Vinyl/Aluminum Trim, Insulated Windows
- Basement: None
- Attic: Pull Down Stairs,Storage
- Number of fireplaces: 1
- Fireplace features: Ventless, Masonry
Interior area
- Total interior livable area: 2,258 sqft
Property
Parking
- Total spaces: 2
- Parking features: Attached, Garage Door Opener, Parking Pad, Paved
- Attached garage spaces: 2
- Has uncovered spaces: Yes
Features
- Levels: Two
- Stories: 2
- Patio & porch: Patio, Rear Porch
- Exterior features: Other
- Fencing: Fenced
Lot
- Size: 6,534 Square Feet
- Dimensions: 52 x 128 x 51 x 126
- Features: 1/2 Acre or Less
- Topography: Level
Details
- Parcel number: 53500136.00
Construction
Type & style
- Home type: SingleFamily
- Architectural style: Traditional
- Property subtype: Single Family Residence, Residential
Materials
- Vinyl Siding
- Foundation: Slab
- Roof: Composition
Condition
- Year built: 2018
Details
- Builder name: Ryan Homes
Utilities & green energy
- Sewer: Public Sewer
- Water: Public
- Utilities for property: Cable Available, Underground Utilities
Community & HOA
Community
- Features: Common Areas, Street Lights, Pool, Sidewalks
- Security: Smoke Detector(s)
- Subdivision: Franklin Pointe
HOA
- Has HOA: Yes
- Services included: Common Area Ins., By-Laws, Restrictive Covenants
Location
- Region: Greer
Financial & listing details
- Price per square foot: $175/sqft
- Tax assessed value: $310,900
- Date on market: 2/6/2026
Estimated market value
$389,500
$370,000 - $409,000
$2,170/mo
Price history
Price history
| Date | Event | Price |
|---|---|---|
| 2/6/2026 | Listed for sale | $395,000+1.3%$175/sqft |
Source: | ||
| 7/24/2025 | Sold | $390,000+0%$173/sqft |
Source: | ||
| 7/9/2025 | Pending sale | $389,900$173/sqft |
Source: | ||
| 7/1/2025 | Listing removed | $389,900$173/sqft |
Source: | ||
| 6/17/2025 | Contingent | $389,900$173/sqft |
Source: | ||
Public tax history
Public tax history
| Year | Property taxes | Tax assessment |
|---|---|---|
| 2025 | -- | $10,203 |
| 2024 | $2,575 +5.7% | $10,203 |
| 2023 | $2,437 | $10,203 +15% |
Find assessor info on the county website
BuyAbility℠ payment
Est. payment
$2,216/mo
Principal & interest
$1880
Property taxes
$198
Home insurance
$138
Climate risks
Neighborhood: 29651
Nearby schools
GreatSchools rating
- 8/10Abner Creek AcademyGrades: PK-4Distance: 0.9 mi
- 6/10James Byrnes Freshman AcademyGrades: 9Distance: 4.9 mi
- 7/10Berry Shoals Intermediate SchoolGrades: 5-6Distance: 5.2 mi
Schools provided by the listing agent
- Elementary: Abner Creek
- Middle: Abner Creek
- High: James F. Byrnes
Source: Greater Greenville AOR. This data may not be complete. We recommend contacting the local school district to confirm school assignments for this home.
- Loading
- Loading
