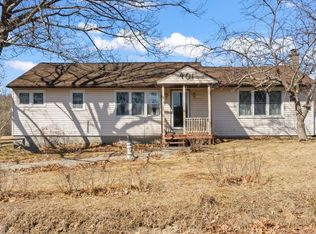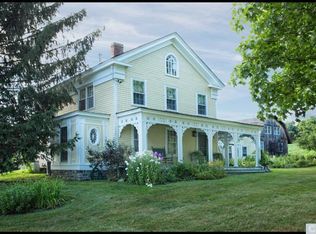Closed
$750,000
361 Bushnell, Chatham, NY 12037
3beds
1,908sqft
Single Family Residence
Built in 1974
7.71 Acres Lot
$-- Zestimate®
$393/sqft
$4,253 Estimated rent
Home value
Not available
Estimated sales range
Not available
$4,253/mo
Zestimate® history
Loading...
Owner options
Explore your selling options
What's special
On one of the prettiest country roads lies this charming and extremely well-maintained gambrel roof home on almost 8 secluded acres. Across the road, cows meander and one can view the ridges of farmland,while only 10 minutes from downtown Chatham.The home consists of 3 BR, 4 baths (primary ensuite) and is flooded with sunlight! A large stone wood burning fireplace in the living room creates warmth and charm. There is an eat-in kitchen, with separate dining room. The home features a fullfinished basement with guest quarters and 3/4 bath. The backyard hosts a wooden deck, patio and fire pit, perfect for viewing the property andcountryside.Have you walked the famous Loop Walk? Folks come down the road to participate inthe 4-mile walk which winds down the road, circles around farmland and around the area! This isa beautiful, scenic setting.The exceptionally well-maintained property consists of central AC, a full-house generator, French drains whichencircle the house, radiant heat in the upstairs bathrooms, hardwood floors, walk-in primary BR closet, large back deck with patio and fire pit, finished basement with guest room and bath, attached garage and a large barn. Asphalt shingle roof is 2 years old.A gem of a property in a tranquil country setting!OPEN HOUSE IS CANCELLED
Zillow last checked: 8 hours ago
Listing updated: May 09, 2025 at 02:24pm
Listed by:
Janet Kain 917-709-8724,
The Kinderhook Group, Inc.
Bought with:
Amy Krane, 10401287658
The Kinderhook Group, Inc.
Source: HVCRMLS,MLS#: 155751
Facts & features
Interior
Bedrooms & bathrooms
- Bedrooms: 3
- Bathrooms: 3
- Full bathrooms: 2
- 1/2 bathrooms: 1
Bedroom
- Level: Second
Bedroom
- Level: Second
Bedroom
- Level: Second
Bathroom
- Level: Second
Bathroom
- Level: First
Dining room
- Level: First
Kitchen
- Level: First
Living room
- Level: First
Heating
- Baseboard, Propane
Cooling
- Central Air
Appliances
- Included: Other, Water Purifier, Water Heater, Washer, Refrigerator, Range, Microwave, Electric Water Heater, Dryer, Dishwasher
- Laundry: In Basement
Features
- Chandelier, Eat-in Kitchen, Entrance Foyer, High Speed Internet, Kitchen Island, Natural Woodwork, Storage
- Flooring: Carpet, Hardwood
- Doors: French Doors
- Basement: Finished
- Number of fireplaces: 1
- Fireplace features: Fire Pit, Living Room, Wood Burning
Interior area
- Total structure area: 1,908
- Total interior livable area: 1,908 sqft
Property
Parking
- Total spaces: 1
- Parking features: Heated Garage, Garage Door Opener, Driveway
- Attached garage spaces: 1
- Has uncovered spaces: Yes
Features
- Patio & porch: Deck, Porch
- Exterior features: Fire Pit
- Pool features: None
- Has view: Yes
- View description: Garden, Pasture, Rural
Lot
- Size: 7.71 Acres
- Features: Back Yard, Garden, Gentle Sloping, Landscaped, Meadow, Pasture, Rolling Slope, Secluded
Details
- Additional structures: Barn(s), Garage(s)
- Parcel number: 56.180.100
- Zoning description: RL20
- Other equipment: Generator, List Available
Construction
Type & style
- Home type: SingleFamily
- Architectural style: Other
- Property subtype: Single Family Residence
Materials
- Frame, Vinyl Siding, Other
- Foundation: Concrete Perimeter
- Roof: Asphalt,Shingle
Condition
- New construction: No
- Year built: 1974
Utilities & green energy
- Electric: 200+ Amp Service
- Sewer: Septic Tank
- Water: Well
- Utilities for property: Electricity Connected, Water Available, Water Connected, Propane, Underground Utilities
Community & neighborhood
Location
- Region: Chatham
HOA & financial
HOA
- Has HOA: No
Other
Other facts
- Road surface type: Dirt
Price history
| Date | Event | Price |
|---|---|---|
| 3/27/2025 | Sold | $750,000+2.7%$393/sqft |
Source: | ||
| 2/18/2025 | Pending sale | $730,000$383/sqft |
Source: | ||
| 2/6/2025 | Contingent | $730,000$383/sqft |
Source: | ||
| 1/30/2025 | Pending sale | $730,000$383/sqft |
Source: | ||
| 1/27/2025 | Listed for sale | $730,000+147.5%$383/sqft |
Source: | ||
Public tax history
| Year | Property taxes | Tax assessment |
|---|---|---|
| 2024 | -- | $555,500 |
| 2023 | -- | $555,500 |
| 2022 | -- | $555,500 +70.4% |
Find assessor info on the county website
Neighborhood: 12037
Nearby schools
GreatSchools rating
- 3/10Mary E Dardess Elementary SchoolGrades: PK-5Distance: 2.1 mi
- 4/10Chatham Middle SchoolGrades: 6-8Distance: 2.1 mi
- 7/10Chatham High SchoolGrades: 9-12Distance: 2.1 mi

